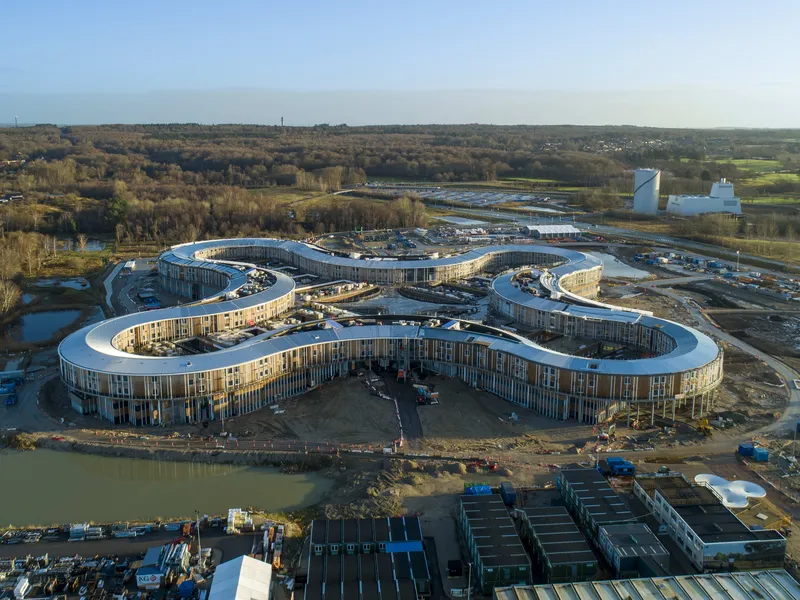For å se all data på denne siden må du lage en bruker eller logge inn
New North Zealand Hospital
Beskrivelse: New North Zealand Hospital in Hillerød, a four-story facility with 570 beds, advanced medical amenities, and an organic design, is set to complete its construction from 2020 to 2026. Les mer ↧
Verdi og størrelse
Totalentreprise
118000 kvm
Miljøsertifiseringer
Ingen registrerte
Hva skal bygges?
Antall etasjer |
5 etasjer (inkludert kjeller) |
Senger |
570 stk |
Aktører
 Landskapsarkitekt: 2 selskaper
Landskapsarkitekt: 2 selskaper
 Rådgivende ingeniør: 3 selskaper
Rådgivende ingeniør: 3 selskaper
 Entreprenør: KG Constructions Group
Entreprenør: KG Constructions Group
Klikk på aktørene for å se kontakter
Fase: Ferdig bygd
Selskaper og personer
Bilder
Kilder
NCC
Nytt sykehus Nordsjælland, Hillerød.. Nytt sykehus Nordsjælland, Hillerød Nordsjællands nye supersykehus vil bestå av en fireetasjes (fem etasjer med ...
https://www.ncc.no/vare-prosjekter/nytt-sykehus-nordsjalland-hillerod/
KG Constructions Group
NEW NORTH ZEALAND HOSPITAL.. +370 690 00 023 info@kgcgroup.com +370 690 00 023 info@kgcgroup.com Warranty Whistleblowing NEW NORTH ZEALAND HOSPITAL Lo...
https://kgcgroup.com/home/projects/new-north-zealand-hospital/
Oppdateringer
1. Jan 2000
- Byggestart lagt til: 2020
- Totalt areal lagt til: 118000 kvm
- Bjørn Kristian Hole lagt til som Distriktsleder Avdeling Sør, Østlandet, NCC Building Nordics for NCC AB
- Cowi lagt til som Rådgivende ingeniør
- Region Hovedstaden lagt til som Byggherre
- Vilhelm Lauritzen Arkitekter lagt til som Arkitekt
- Henrik Jørgensen Landskap lagt til som Landskapsarkitekt
- Vogt Landschaftsarchitekten lagt til som Landskapsarkitekt
- RAMBØLL lagt til som Rådgivende ingeniør
- MOE ingeniører lagt til som Rådgivende ingeniør
- NCC lagt til som Totalentreprenør
- KG Constructions Group lagt til som Entreprenør
- Herzog & de Meuron lagt til som Arkitekt
- Vilhelm Lauritzen lagt til som Arkitekt
- Capital Region of Denmark lagt til som Utbygger
- Herzog & De Meuron Architekten Basel Ltd. lagt til som Arkitekt
Byggekamera
Har dette prosjektet et byggekamera?
Send oss en link på olav@pekeberg.com,
så legger vi det til her.


 BuildPilot
BuildPilot











