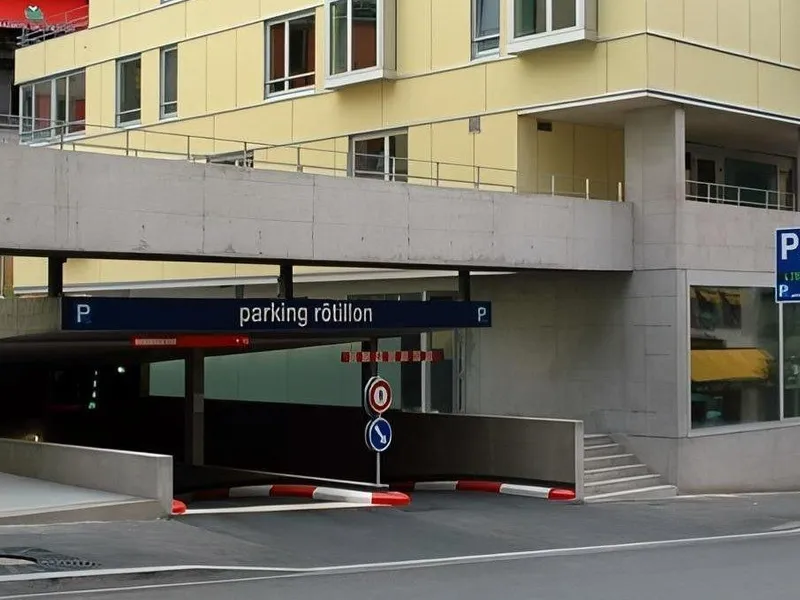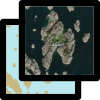For å se all data på denne siden må du lage en bruker eller logge inn
Rôtillon Parking and Residential Development
Beskrivelse: Revitalization of Lausanne's Rôtillon district with new parking garage and residential buildings. Project emphasizes comfort, safety, and environmental benefits. Les mer ↧
Verdi og størrelse
Miljøsertifiseringer
Ingen registrerte
Hva skal bygges?
Parking spaces |
180 spaces |
Number of levels |
4 levels |
Elevator stops |
1 stop |
Aktører
 Byggherre
Byggherre
 Rådgivende ingeniør
Rådgivende ingeniør
 Underentreprenør
Underentreprenør
Klikk på aktørene for å se kontakter
Fase: Ferdig bygd
Selskaper og personer
Entreprenør
 Vunnet/kontrahert
Vunnet/kontrahert
Bilder
Oppdateringer
21. Mar 2025
- Byggestart lagt til: JUNE 2004
- Ivo Frei lagt til som Arkitekt for Atelier Niv-O
- Luca Iannelli lagt til som Medarbeider for Atelier Niv-O
- Kimio Fukami lagt til som Medarbeider for Atelier Niv-O
- Implenia lagt til som Entreprenør
- Atelier Niv-O lagt til som Arkitekt
Byggekamera
Har dette prosjektet et byggekamera?
Send oss en link på olav@pekeberg.com,
så legger vi det til her.


 BuildPilot
BuildPilot









