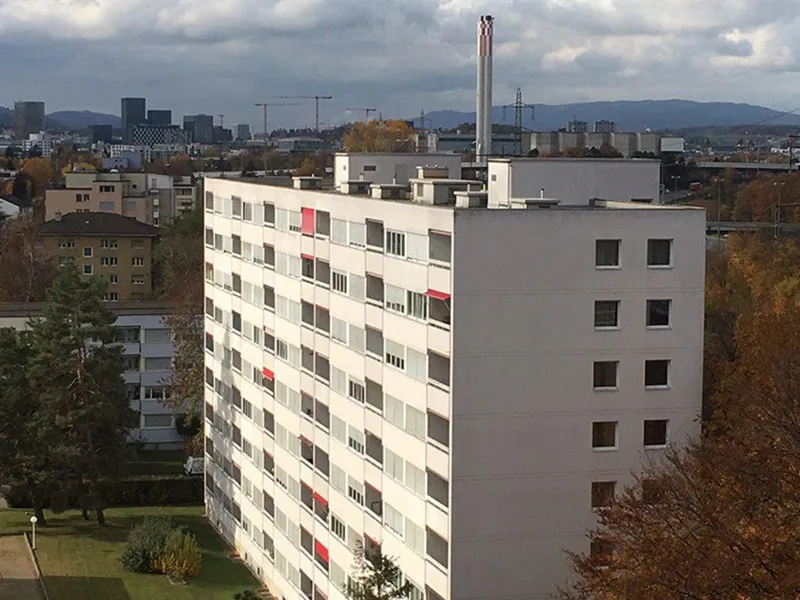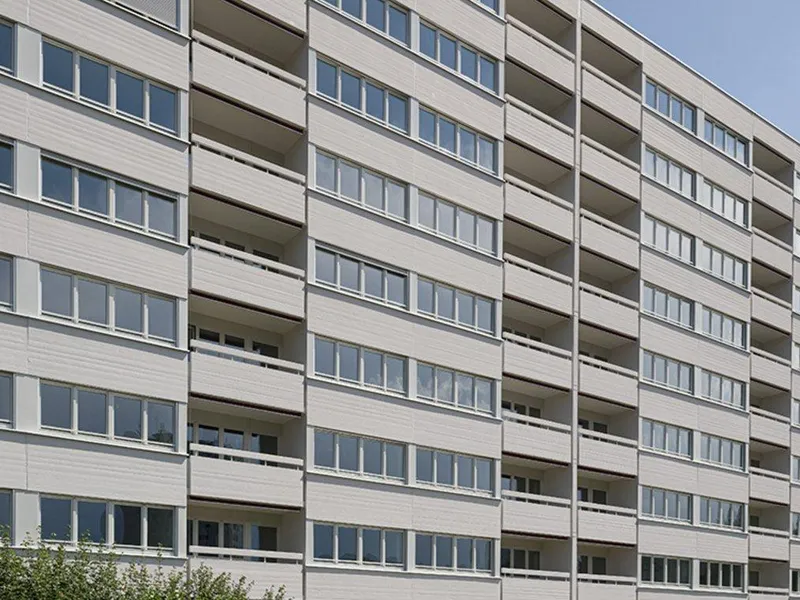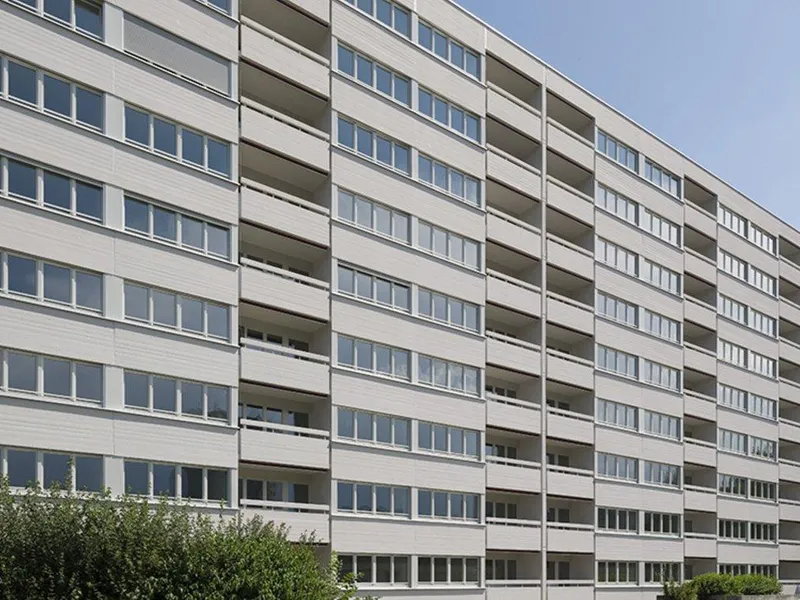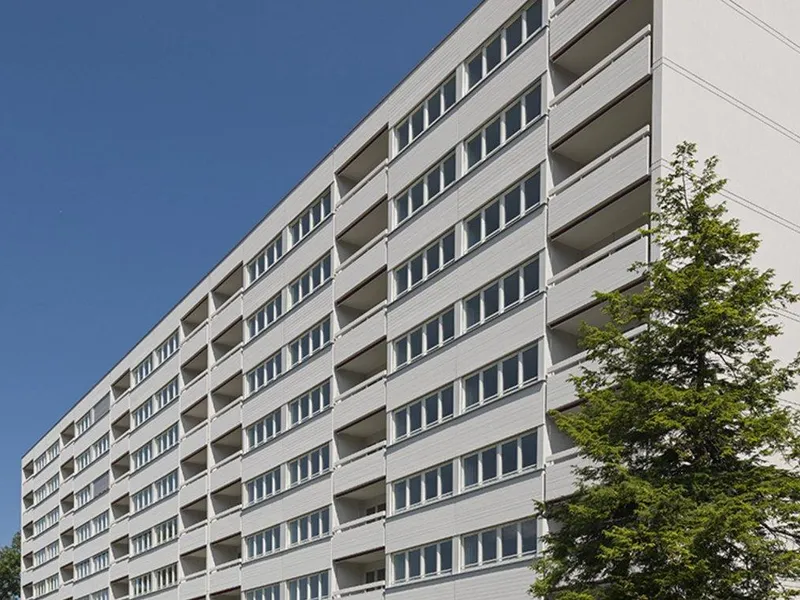Überlandstrasse Apartment Renovation
Beskrivelse: Comprehensive renovation of two 1960s apartment buildings in Zürich, enhancing 180 apartments. Project improves housing mix, adheres to standards and completes in two years. Les mer ↧
Fase: Ferdig bygd
| Byggestart | SEPTEMBER 2017 |
| Ferdigstilles | JUNE 2019 |
Verdi og størrelse
20 mill
Hva skal bygges?
| Antall bygninger | 2 stk |
| Antall boenheter | 180 stk |

Miljøsertifiseringer
Ingen registrerte

Brannkonsept
Ingen registrerte
Aktører
 Byggherre: Siska Heuberger Holding AG
Byggherre: Siska Heuberger Holding AG
 Rådgivende ingeniør: 3 selskaper
Rådgivende ingeniør: 3 selskaper
 Entreprenør
Entreprenør
Klikk på aktørene for å se kontakter
Juster hvilke aktører du ser her.

Dokumentsøk
leilighet
trasse
Kontakt oss på olav@pekeberg.com for å løfte dine nøkkelord til toppen
Selskaper og personer
Det er 6 selskaper koblet til dette prosjektet.
Lag en bruker eller logg inn for se navn, telefonnummer og e-post adresse til selskapene og kontaktpersonene (f.eks. prosjektleder hos entreprenørene).
Bilder
Kart
Klikk for å se tegnforklaringer
Oppdateringer
21. Mar 2025
- Byggestart lagt til: SEPTEMBER 2017
- Prosjektverdi lagt til: 20 mill CHF
- Implenia lagt til som Totalentreprenør
- Siska Heuberger Holding AG lagt til som Byggherre
- Gutknecht + Jäger lagt til som Arkitekt
- SWT Gebäudetechnik lagt til som Rådgivende ingeniør
- E-Net lagt til som Rådgivende ingeniør
- Grob & Partner AG lagt til som Rådgivende ingeniør
Byggekamera
Har dette prosjektet et byggekamera?
Send oss en link på olav@pekeberg.com,
så legger vi det til her.

















