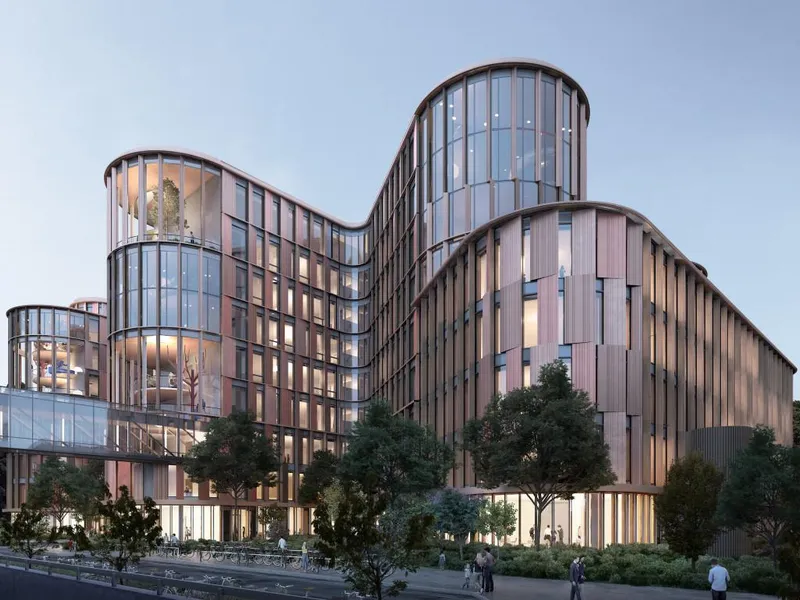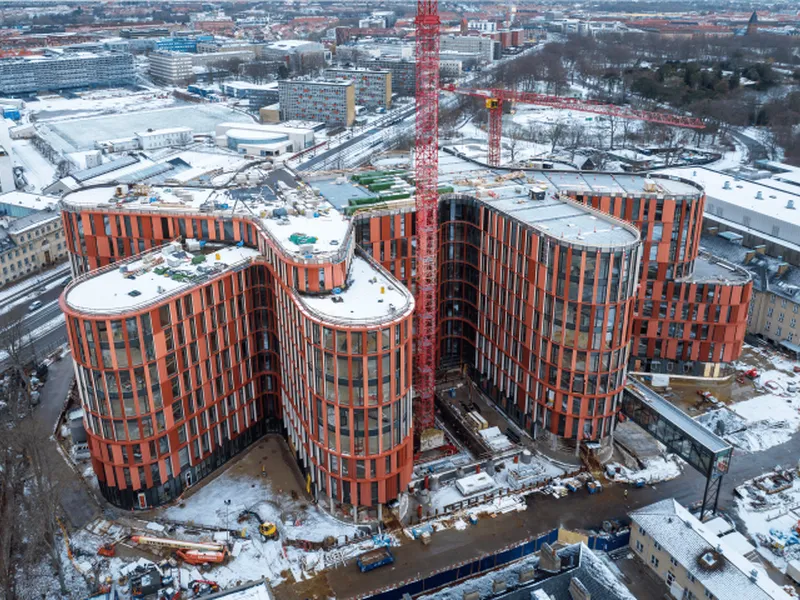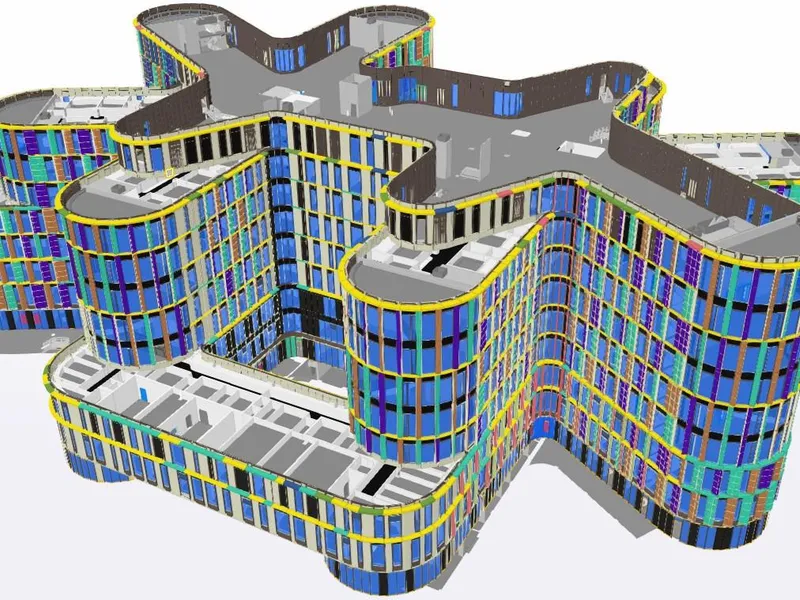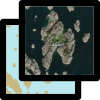For å se all data på denne siden må du lage en bruker eller logge inn
Mary Elizabeth's Hospital Façade Design and Installation
Beskrivelse: Design and installation of the 26,500 m2 façade for Mary Elizabeth's Hospital in Copenhagen, featuring innovative and playful architectural elements. Les mer ↧
Verdi og størrelse
56000 kvm
Miljøsertifiseringer
Ingen registrerte
Hva skal bygges?
Building area |
56000 sqm |
Number of floors |
9 floors |
Façade area |
26500 sqm |
Aktører
 Rådgivende ingeniør
Rådgivende ingeniør
 Entreprenør
Entreprenør
 Underentreprenør
Underentreprenør
Klikk på aktørene for å se kontakter
Fase: Byggeforberedelser
Selskaper og personer
Det er 5 selskaper koblet til dette prosjektet.
Lag en bruker eller logg inn for se navn, telefonnummer og e-post adresse til selskapene og kontaktpersonene (f.eks. prosjektleder hos entreprenørene).
Bilder
Oppdateringer
1. Jan 2000
- Totalt areal lagt til: 56000 kvm
- 3XN lagt til som Arkitekt
- Capital Region of Denmark lagt til som Byggherre
- Rigshospitalet lagt til som Byggherre
- Ole Kirk's Fond lagt til som Byggherre
- LM Byg lagt til som Generalentreprenør
Byggekamera
Har dette prosjektet et byggekamera?
Send oss en link på olav@pekeberg.com,
så legger vi det til her.


 BuildPilot
BuildPilot

 Byggherre:
Byggherre: 








