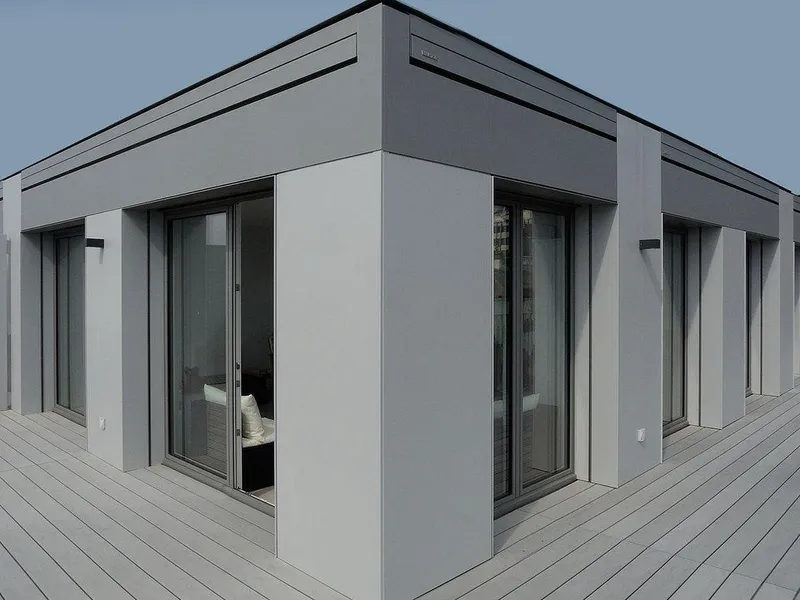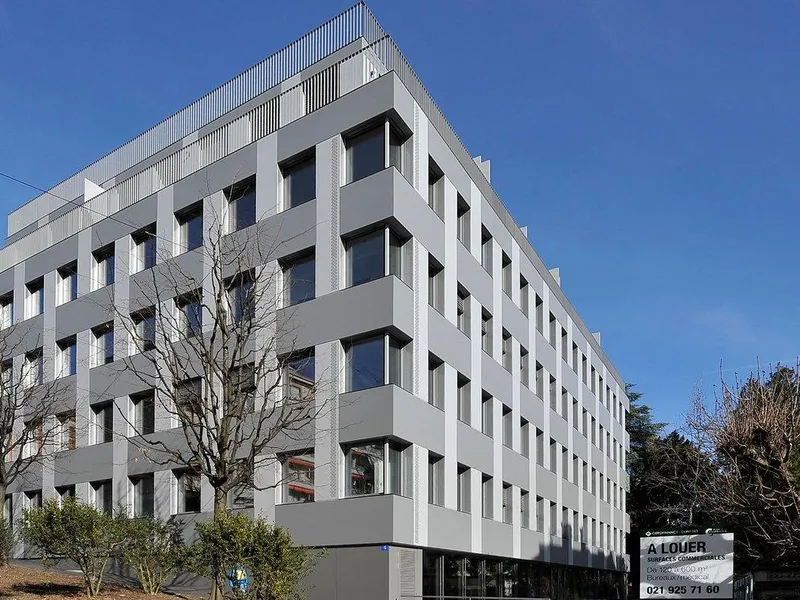Avant-Poste Residential and Office Redevelopment
Beskrivelse: Renovation and expansion of Avant-Poste near Lausanne railway station, adding eight apartments, improved thermal and noise insulation, and enhanced aesthetics. Les mer ↧
Fase: Ferdig bygd
| Byggestart | |
| Ferdigstilles |
Verdi og størrelse
7 mill
Hva skal bygges?
| Etasjer | 6 stk |

Miljøsertifiseringer
Ingen registrerte

Brannkonsept
Ingen registrerte
Aktører
 Byggherre: Vaudoise Vie Compagnie d’assurances
Byggherre: Vaudoise Vie Compagnie d’assurances
 Rådgivende ingeniør
Rådgivende ingeniør
Klikk på aktørene for å se kontakter
Juster hvilke aktører du ser her.

Dokumentsøk
ild
ekspansjon
leilighet
avant-poste
Kontakt oss på olav@pekeberg.com for å løfte dine nøkkelord til toppen
Selskaper og personer
Det er 3 selskaper koblet til dette prosjektet.
Lag en bruker eller logg inn for se navn, telefonnummer og e-post adresse til selskapene og kontaktpersonene (f.eks. prosjektleder hos entreprenørene).
Bilder
Kart
Klikk for å se tegnforklaringer
Oppdateringer
21. Mar 2025
- Prosjektverdi lagt til: 7 mill CHF
- Implenia lagt til som Entreprenør
- Vaudoise Vie Compagnie d’assurances lagt til som Byggherre
- Magizan lagt til som Arkitekt
Byggekamera
Har dette prosjektet et byggekamera?
Send oss en link på olav@pekeberg.com,
så legger vi det til her.















