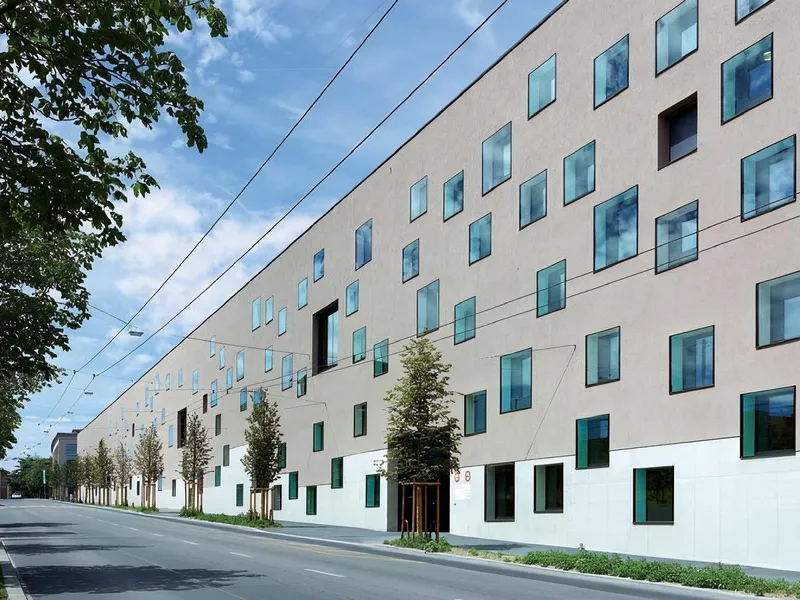Beaulieu South Wing Modernization - se beskrevne byggevarer
Beskrivelse: The Beaulieu South Wing in Lausanne underwent a major modernization, featuring a new building with 14,000 m2 of flexible exhibition space, completed in just 48 weeks. Les mer ↧
Fase: Ferdig bygd
| Byggestart | JUNE 2010 |
| Ferdigstilles | JUNE 2011 |
Verdi og størrelse
14000 kvm
Hva skal bygges?
| Antall bygninger | 1 stk |
| Etasjer | 2 stk |

Miljøsertifiseringer
Ingen registrerte

Brannkonsept
Ingen registrerte
Aktører
 Byggherre
Byggherre
 Rådgivende ingeniør
Rådgivende ingeniør
 Entreprenør
Entreprenør
Klikk på aktørene for å se kontakter
Juster hvilke aktører du ser her.

Dokumentsøk
concrete
element
façade
roof
building
hall
Kontakt oss på olav@pekeberg.com for å løfte dine nøkkelord til toppen
Selskaper og personer
Det er 2 selskaper koblet til dette prosjektet.
Lag en bruker eller logg inn for se navn, telefonnummer og e-post adresse til selskapene og kontaktpersonene (f.eks. prosjektleder hos entreprenørene).
Bilder
Kart
Klikk for å se tegnforklaringer
Oppdateringer
21. Mar 2025
- Byggestart lagt til: JUNE 2010
- Totalt areal lagt til: 14000 kvm
- Implenia lagt til som Generalentreprenør
- Pont 12 Architectes lagt til som Arkitekt
Byggekamera
Har dette prosjektet et byggekamera?
Send oss en link på olav@pekeberg.com,
så legger vi det til her.




 Arkitekt:
Arkitekt: 









