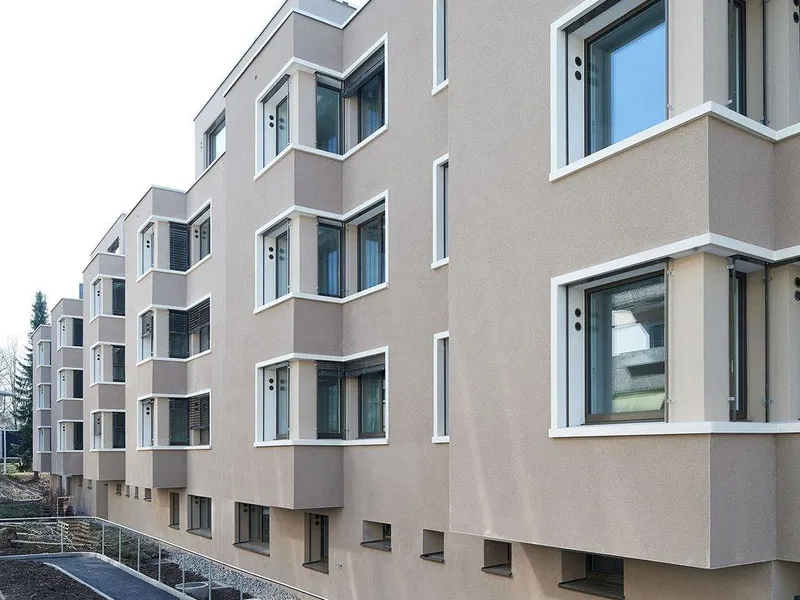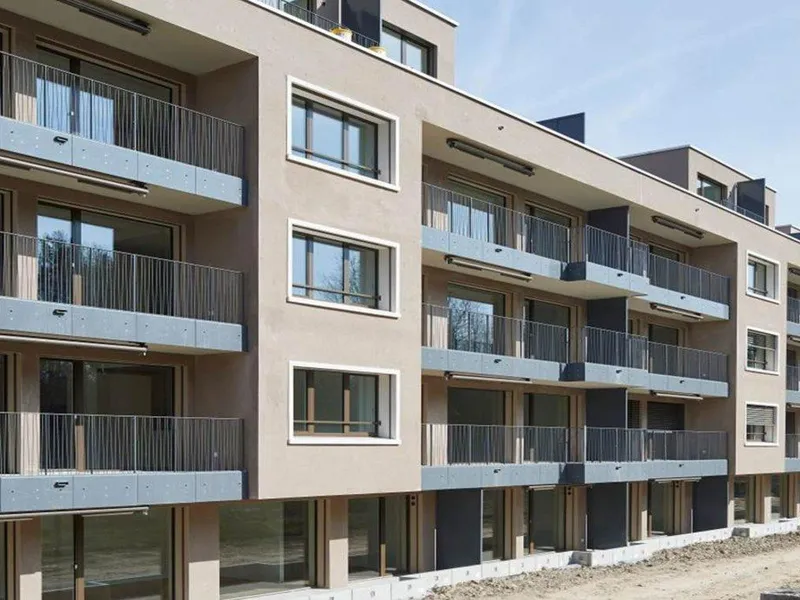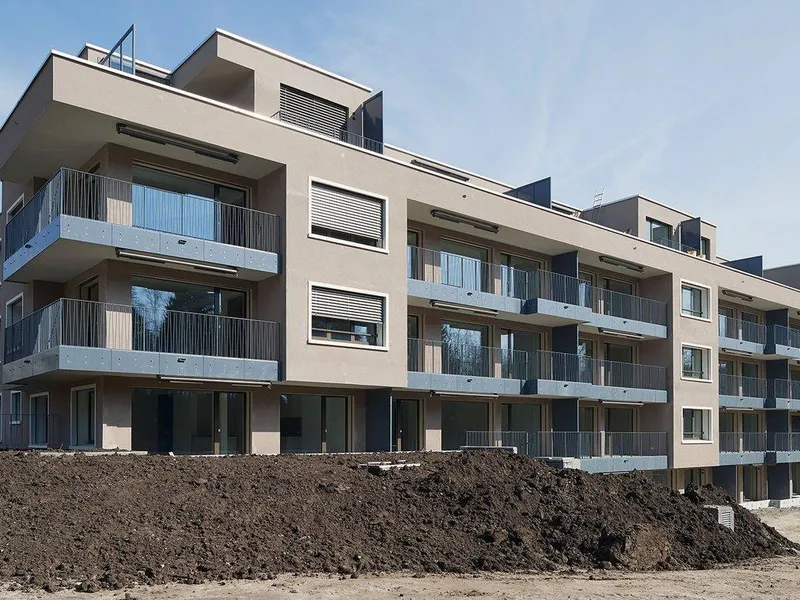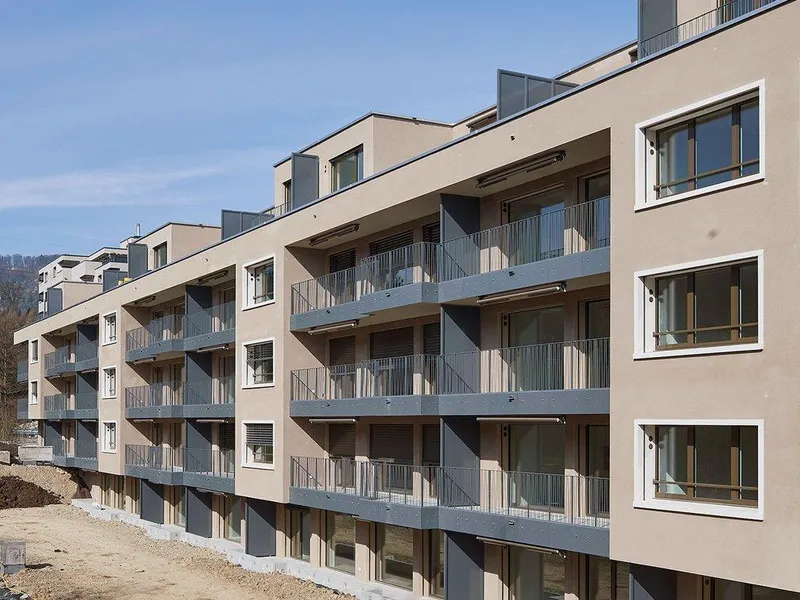Ombygging og utvidelse av flermannsbolig - 8038 Zürich
Beskrivelse: Complete conversion and addition of a new storey to a residential building at Dangelweg 1/3 in Zurich. The project involved renovating 42 flats, replacing the facade and roof, and achieving Swiss Minergie energy label. Les mer ↧
Fase: Ferdig bygd
| Byggestart | DECEMBER 2014 |
| Ferdigstilles | JUNE 2017 |
Verdi og størrelse
9 mill
Hva skal bygges?
| Antall boenheter | 42 stk |

Miljøsertifiseringer
Ingen registrerte

Brannkonsept
Ingen registrerte
Aktører
 Byggherre: Interswiss „ZG“ Immobilien AG
Byggherre: Interswiss „ZG“ Immobilien AG
 Arkitekt: Dachtler Partner AG Architects
Arkitekt: Dachtler Partner AG Architects
 Rådgivende ingeniør: 3 selskaper
Rådgivende ingeniør: 3 selskaper
Klikk på aktørene for å se kontakter
Juster hvilke aktører du ser her.

Dokumentsøk
ild
Kontakt oss på olav@pekeberg.com for å løfte dine nøkkelord til toppen
Selskaper og personer
Det er 6 selskaper koblet til dette prosjektet.
Lag en bruker eller logg inn for se navn, telefonnummer og e-post adresse til selskapene og kontaktpersonene (f.eks. prosjektleder hos entreprenørene).
Bilder
Kart
Klikk for å se tegnforklaringer
Oppdateringer
21. Mar 2025
- Byggestart lagt til: DECEMBER 2014
- Prosjektverdi lagt til: 9 mill CHF
- Interswiss „ZG“ Immobilien AG lagt til som Byggherre
- Dachtler Partner AG Architects lagt til som Arkitekt
- Gutknecht Elektroplanung AG lagt til som Rådgivende ingeniør
- Federer-& Partner Bauingenieure AG lagt til som Rådgivende ingeniør
- Braune Roth AG lagt til som Rådgivende ingeniør
- Implenia lagt til som Entreprenør
Byggekamera
Har dette prosjektet et byggekamera?
Send oss en link på olav@pekeberg.com,
så legger vi det til her.

















