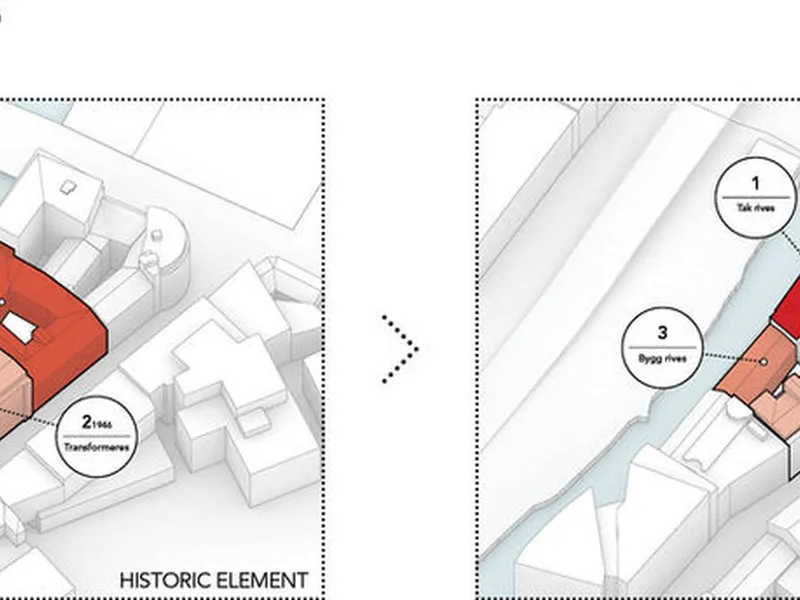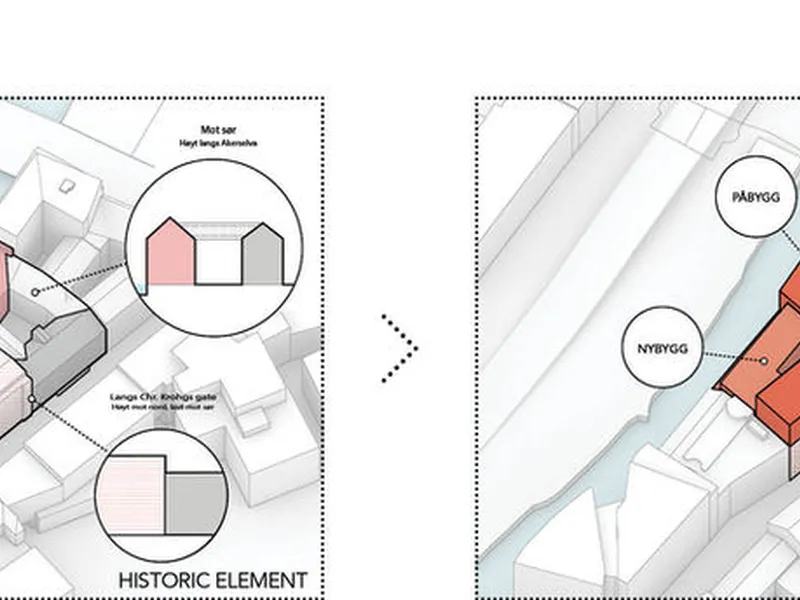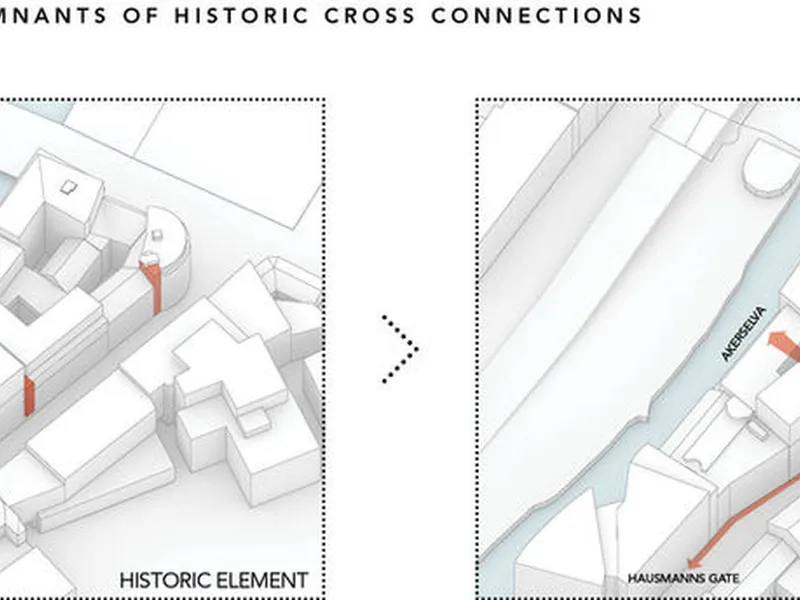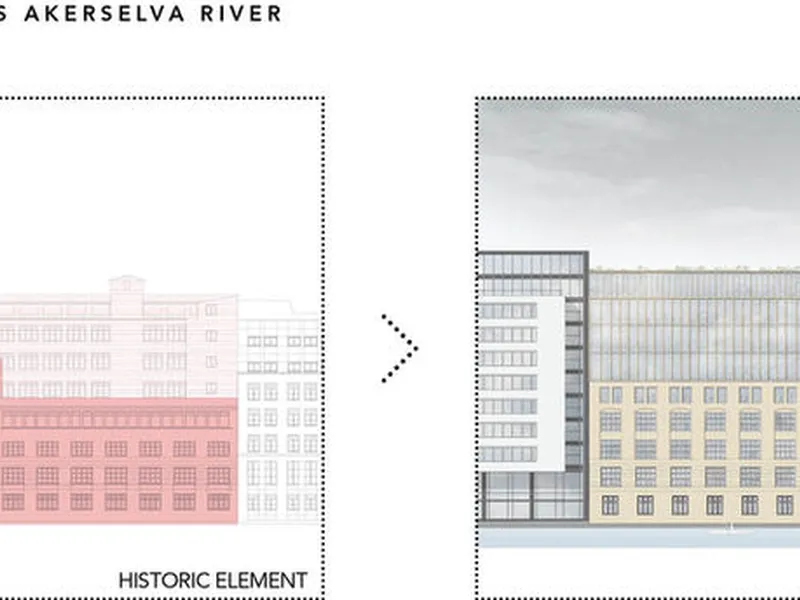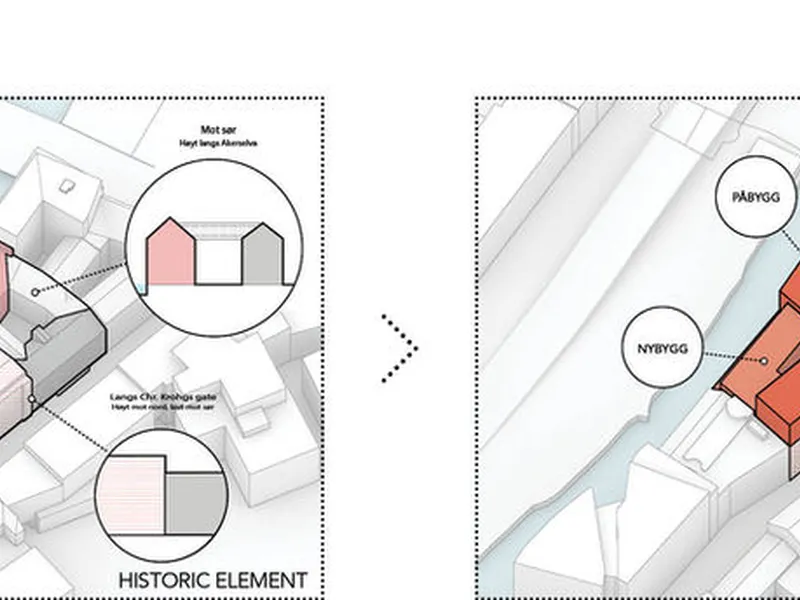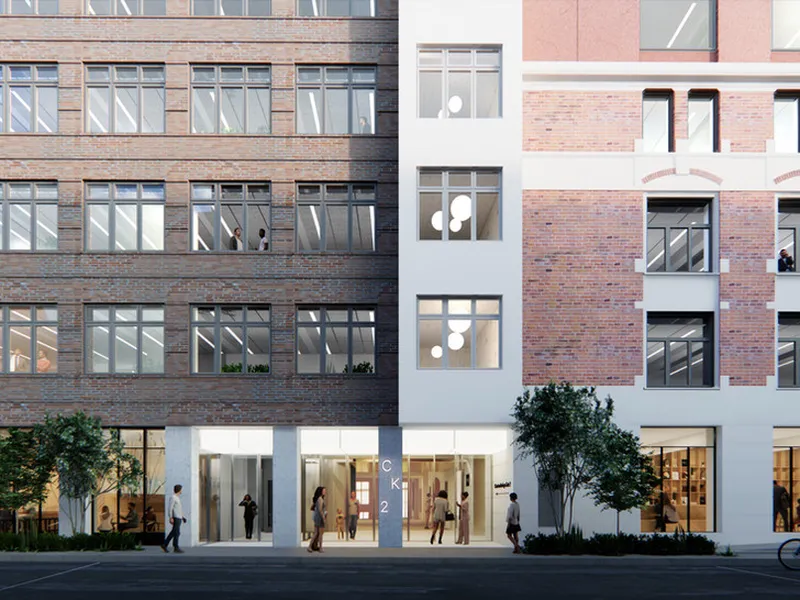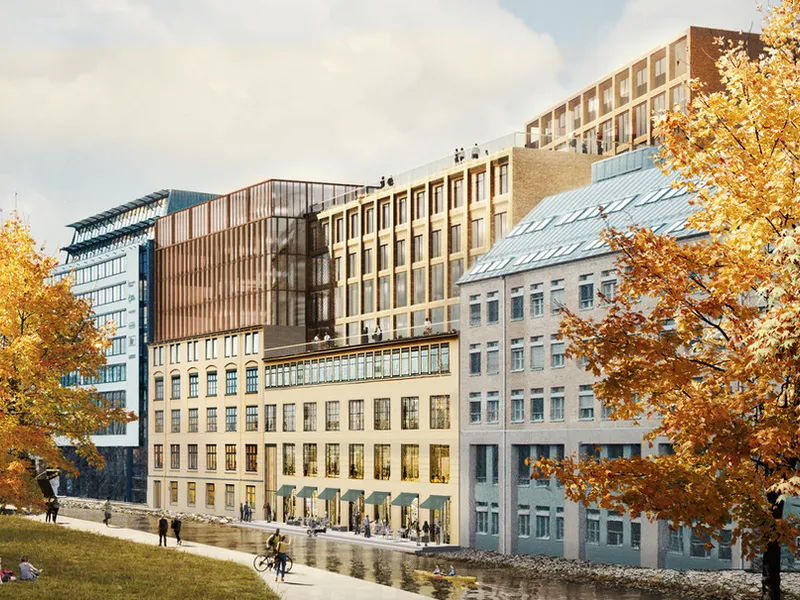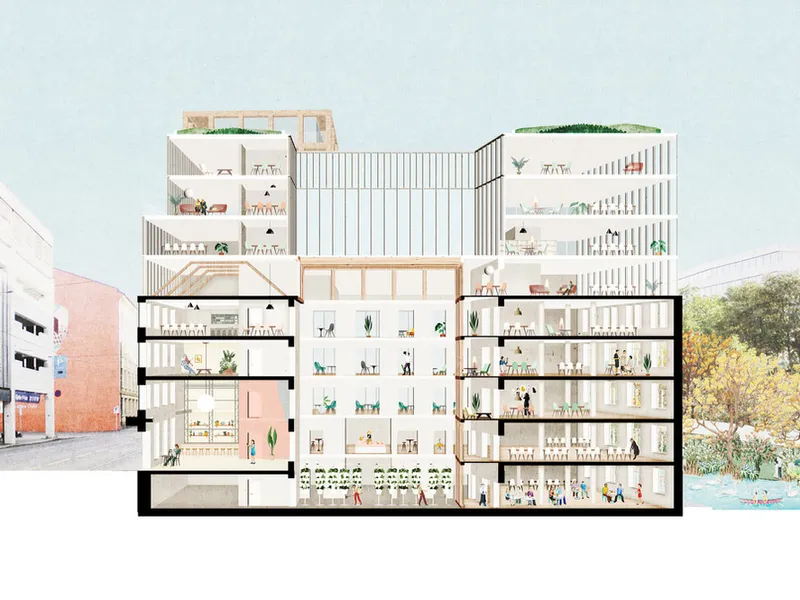Christian Krohgs Gate 2 Riverside Revival
Beskrivelse: Revitalization of Christian Krohgs gate 2 by blending architectural preservation with new sustainable development. Les mer ↧
Fase: Tidlig planlegging
| Byggestart | |
| Ferdigstilles |
Interessert i byggeprosjekter?
Prosjektdatabasen til BuildPilot er laget for deg som jobber med salg i byggebransjen.
Klikk for å se planlagte byggeprosjekter i Oslo
Verdi og størrelse
20000 kvm

Miljøsertifiseringer
Ingen registrerte

Brannkonsept
Ingen registrerte
Aktører
 Rådgivende ingeniør
Rådgivende ingeniør
 Entreprenør
Entreprenør
Klikk på aktørene for å se kontakter
Nøkkelord
building
element
Kontakt oss på olav@pekeberg.com for å løfte dine nøkkelord til toppen
Selskaper og personer
Det er 3 selskaper koblet til dette prosjektet.
Lag en bruker eller logg inn for se navn, telefonnummer og e-post adresse til selskapene og kontaktpersonene (f.eks. prosjektleder hos entreprenørene).
Bilder
Kart
Klikk for å se tegnforklaringer
Oppdateringer
1. Jan 2000
- Totalt areal lagt til: 20000 kvm
- Johann Magnus Kjartansson lagt til som Arkitekt for Haugen/Zohar Architects
- Marit Justine Haugen lagt til som Arkitekt for Haugen/Zohar Architects
- Dan Zohar lagt til som Arkitekt for Haugen/Zohar Architects
- Marco Boella lagt til som Arkitekt for Haugen/Zohar Architects
- Vit Gerhard lagt til som Arkitekt for Haugen/Zohar Architects
- Veronika Ščerbanovská lagt til som Arkitekt for Haugen/Zohar Architects
- HARDANGERJØKULEN lagt til som Byggherre
- Haugen/Zohar Architects lagt til som Arkitekt
- Oslo Works lagt til som Arkitekt
Byggekamera
Har dette prosjektet et byggekamera?
Send oss en link på olav@pekeberg.com,
så legger vi det til her.




 Byggherre:
Byggherre: 






