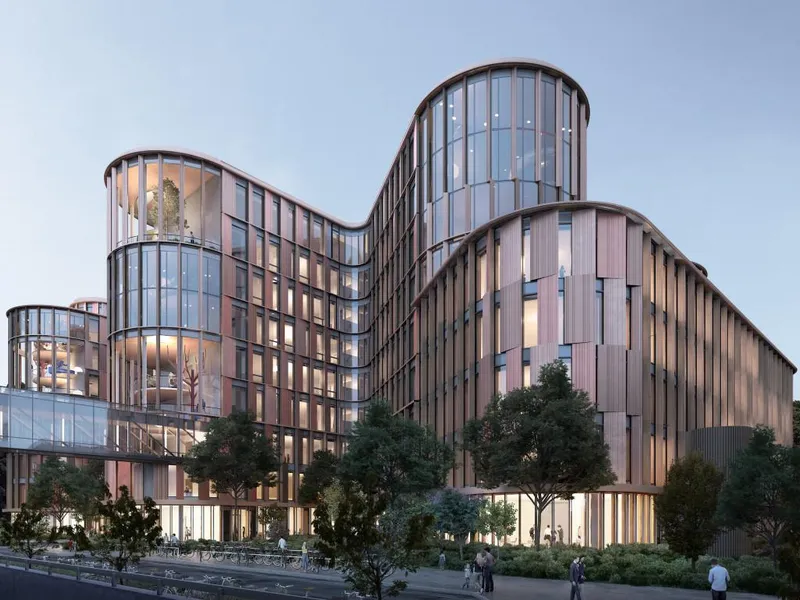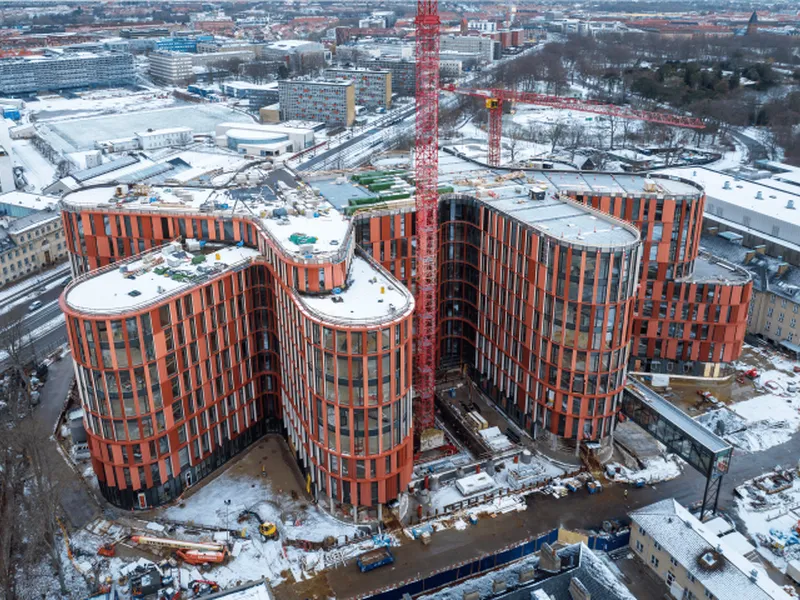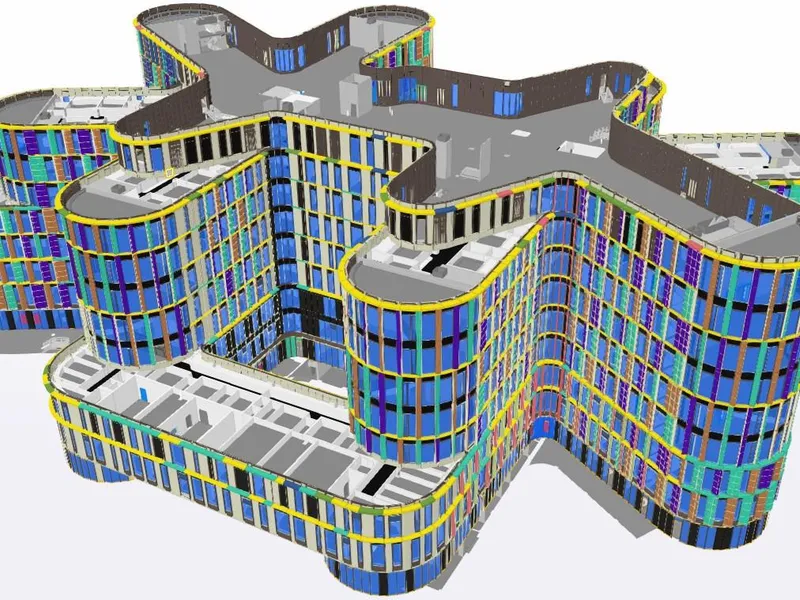Mary Elizabeth's Hospital Façade Design and Installation
Beskrivelse: Design and installation of the 26,500 m2 façade for Mary Elizabeth's Hospital in Copenhagen, featuring innovative and playful architectural elements. Les mer ↧
Fase: Byggeforberedelser
| Byggestart | |
| Ferdigstilles |
Verdi og størrelse
56000 kvm
Hva skal bygges?
| Etasjer | 9 stk |

Miljøsertifiseringer
Ingen registrerte

Brannkonsept
Ingen registrerte
Aktører
 Rådgivende ingeniør
Rådgivende ingeniør
 Entreprenør
Entreprenør
Klikk på aktørene for å se kontakter

Dokumentsøk
aluminum
building
cladding
facade
fasade
façade
tile
Kontakt oss på olav@pekeberg.com for å løfte dine nøkkelord til toppen
Selskaper og personer
Det er 5 selskaper koblet til dette prosjektet.
Lag en bruker eller logg inn for se navn, telefonnummer og e-post adresse til selskapene og kontaktpersonene (f.eks. prosjektleder hos entreprenørene).
Bilder
Kart
Klikk for å se tegnforklaringer
Oppdateringer
1. Jan 2000
- Totalt areal lagt til: 56000 kvm
- 3XN lagt til som Arkitekt
- Capital Region of Denmark lagt til som Byggherre
- Rigshospitalet lagt til som Byggherre
- Ole Kirk's Fond lagt til som Byggherre
- LM Byg lagt til som Generalentreprenør
Byggekamera
Har dette prosjektet et byggekamera?
Send oss en link på olav@pekeberg.com,
så legger vi det til her.




 Byggherre:
Byggherre: 










