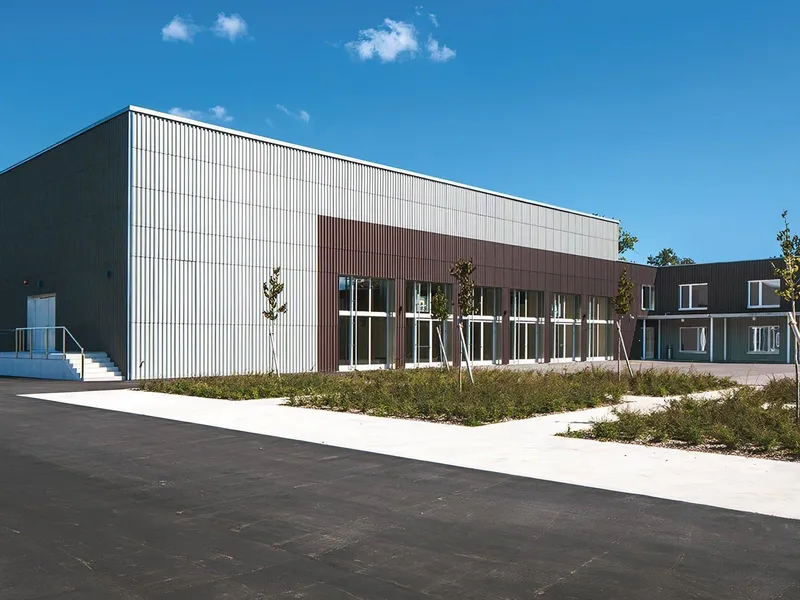En Pontet School and Daycare Center - følg prosjektstatusen
Beskrivelse: Completed in 2014 by Implenia, the En Pontet School and Daycare Center in Echichens offers modern education and daycare facilities with integrated community spaces. Les mer ↧
Fase: Ferdig bygd
| Byggestart | JUNE 2012 |
| Ferdigstilles | JUNE 2014 |
Verdi og størrelse
Hva skal bygges?
| Antall bygninger | 1 stk |
| Etasjer | 2 stk |
| Antall klasserom | 6 stk |

Miljøsertifiseringer
Ingen registrerte

Brannkonsept
Ingen registrerte
Aktører
 Arkitekt: Architectes M+B Zurbuchen-Henz Sàrl
Arkitekt: Architectes M+B Zurbuchen-Henz Sàrl
 Rådgivende ingeniør
Rådgivende ingeniør
Klikk på aktørene for å se kontakter
Juster hvilke aktører du ser her.

Dokumentsøk
skole
barnehage
klasserom
Kontakt oss på olav@pekeberg.com for å løfte dine nøkkelord til toppen
Selskaper og personer
Det er 6 selskaper koblet til dette prosjektet.
Lag en bruker eller logg inn for se navn, telefonnummer og e-post adresse til selskapene og kontaktpersonene (f.eks. prosjektleder hos entreprenørene).
Bilder
Kart
Klikk for å se tegnforklaringer
Oppdateringer
21. Mar 2025
- Byggestart lagt til: JUNE 2012
- Implenia lagt til som Entreprenør
- Architectes M+B Zurbuchen-Henz Sàrl lagt til som Arkitekt
- Municipality of Echichens lagt til som Byggherre
- Municipality of Colombier lagt til som Byggherre
- Municipality of Monnaz lagt til som Byggherre
- Municipality of St. Saphorin-sur-Morges lagt til som Byggherre
Byggekamera
Har dette prosjektet et byggekamera?
Send oss en link på olav@pekeberg.com,
så legger vi det til her.














