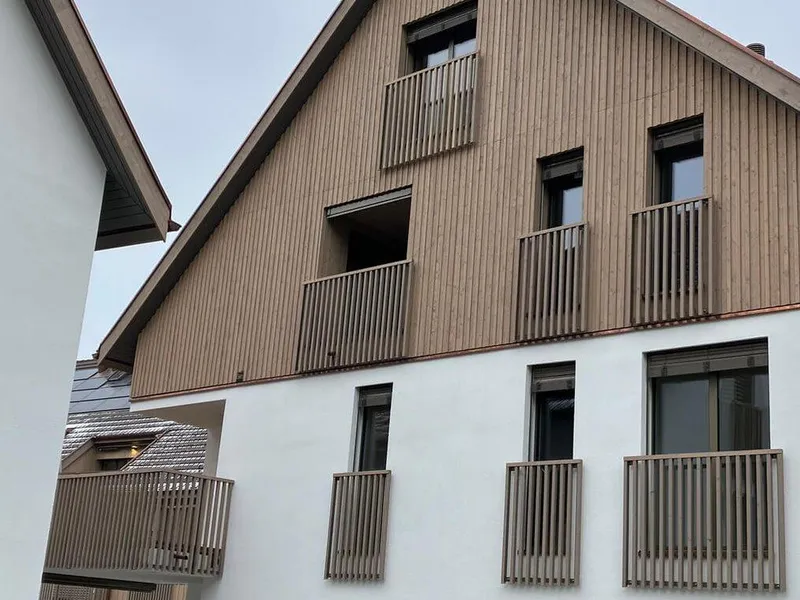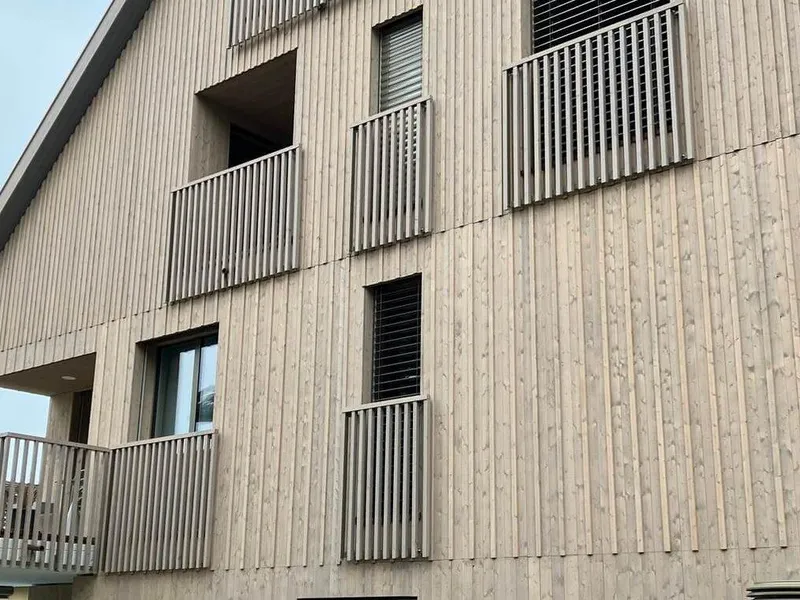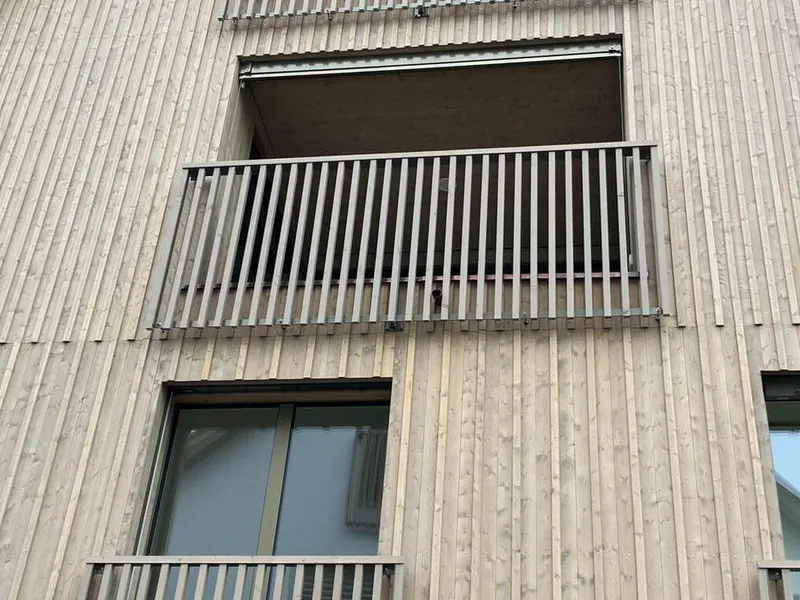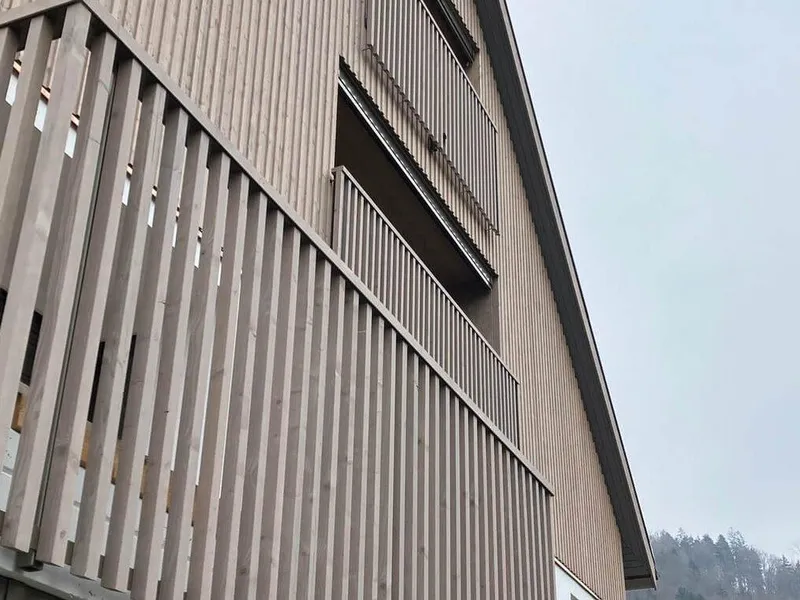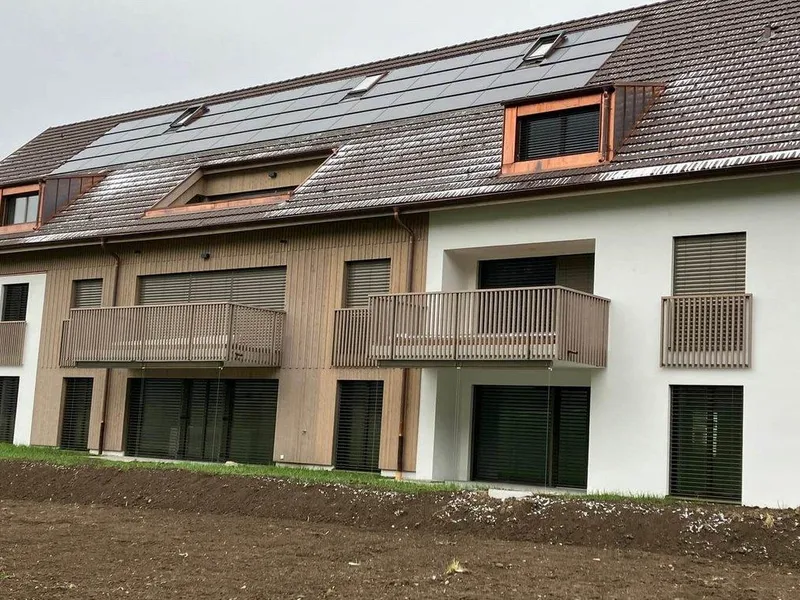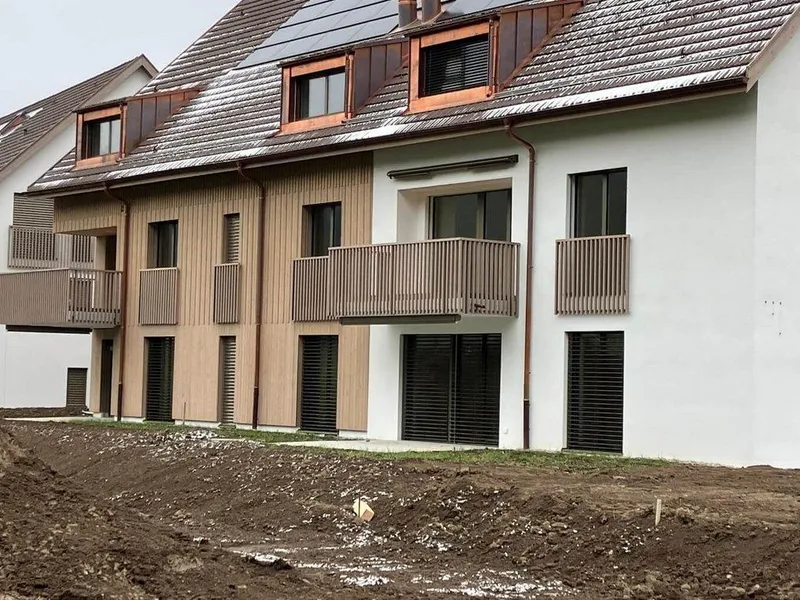Nybygg av flermannsbolig med 57 leiligheter - Stationsstrasse 25
Beskrivelse: Construction of 57 flats, including prefabricated pitched roofs and energy-efficient external insulation, completed in March 2023 in Zell, Switzerland. Les mer ↧
Fase: Ferdig bygd
| Byggestart | NOVEMBER 2021 |
| Ferdigstilles | MARCH 2023 |
Verdi og størrelse
Hva skal bygges?
| Antall boenheter | 57 stk |

Miljøsertifiseringer
Ingen registrerte

Brannkonsept
Ingen registrerte
Aktører
 Byggherre: Paland Immobilien AG
Byggherre: Paland Immobilien AG
 Arkitekt: Caduff Architekten AG
Arkitekt: Caduff Architekten AG
Klikk på aktørene for å se kontakter
Juster hvilke aktører du ser her.

Dokumentsøk
overbygg
overbygning
prefa
prefab
prefabrisert
prefabrikk
linde
Kontakt oss på olav@pekeberg.com for å løfte dine nøkkelord til toppen
Selskaper og personer
Det er 4 selskaper koblet til dette prosjektet.
Lag en bruker eller logg inn for se navn, telefonnummer og e-post adresse til selskapene og kontaktpersonene (f.eks. prosjektleder hos entreprenørene).
Bilder
Kart
Klikk for å se tegnforklaringer
Oppdateringer
21. Mar 2025
- Byggestart lagt til: NOVEMBER 2021
- Implenia lagt til som Entreprenør
- Paland Immobilien AG lagt til som Byggherre
- Caduff Architekten AG lagt til som Arkitekt
- LainPlus lagt til som Rådgivende ingeniør
Byggekamera
Har dette prosjektet et byggekamera?
Send oss en link på olav@pekeberg.com,
så legger vi det til her.












