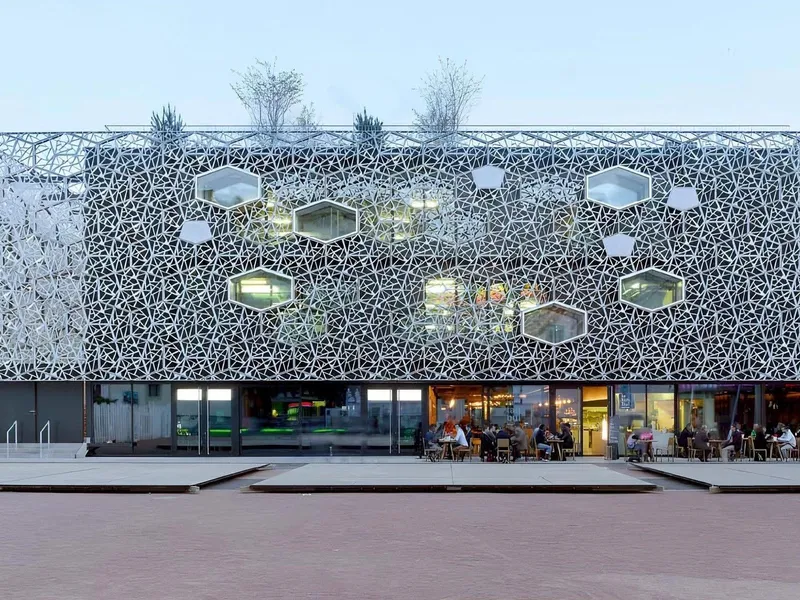Flon Pépinières Development Project
Beskrivelse: Flon Pépinières in Lausanne blends industrial heritage with contemporary architecture through three new buildings, enhancing the district's vibrance and functionality. Les mer ↧
Fase: Ferdig bygd
| Byggestart | JUNE 2011 |
| Ferdigstilles | JUNE 2014 |
Verdi og størrelse
Hva skal bygges?
| Antall bygninger | 3 stk |

Miljøsertifiseringer
Ingen registrerte

Brannkonsept
Ingen registrerte
Aktører
 Arkitekt: Architectes Burckhardt+Partner
Arkitekt: Architectes Burckhardt+Partner
 Rådgivende ingeniør
Rådgivende ingeniør
Klikk på aktørene for å se kontakter
Nøkkelord
building
element
roof
Kontakt oss på olav@pekeberg.com for å løfte dine nøkkelord til toppen
Selskaper og personer
Det er 4 selskaper koblet til dette prosjektet.
Lag en bruker eller logg inn for se navn, telefonnummer og e-post adresse til selskapene og kontaktpersonene (f.eks. prosjektleder hos entreprenørene).
Bilder
Kart
Klikk for å se tegnforklaringer
Oppdateringer
21. Mar 2025
- Byggestart lagt til: JUNE 2011
- Implenia lagt til som Entreprenør
- City of Lausanne lagt til som Byggherre
- EJMA (École de Jazz et de Musique Actuelle) lagt til som Leietaker
- Architectes Burckhardt+Partner lagt til som Arkitekt
Byggekamera
Har dette prosjektet et byggekamera?
Send oss en link på olav@pekeberg.com,
så legger vi det til her.













