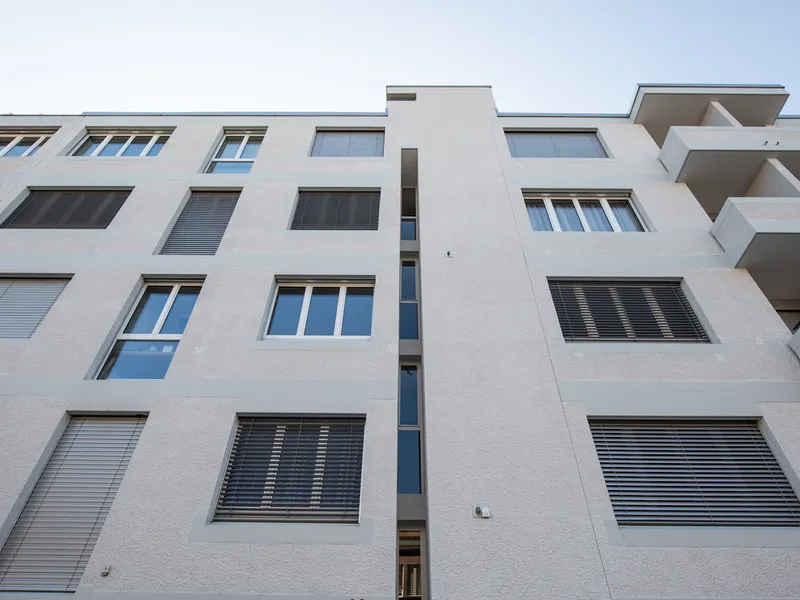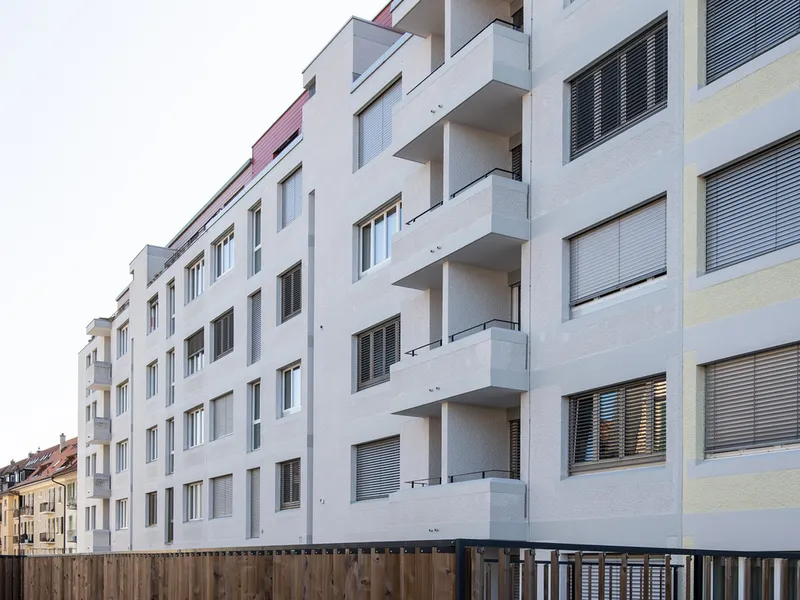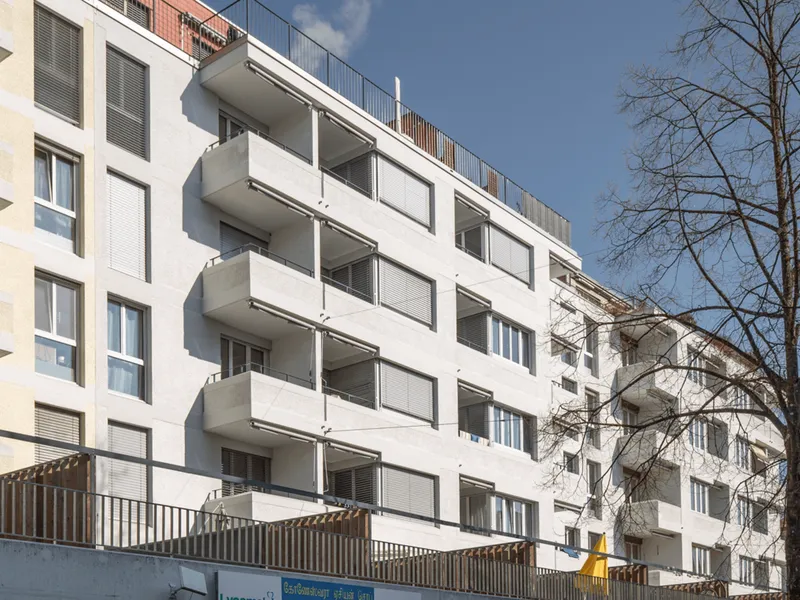Renovering og utvidelse av flermannbolig - Webergutstrasse 4a
Beskrivelse: Implenia renovated a property at Parkstrasse 11, Bern, adding an attic floor and expanding living spaces. The project included asbestos removal, improved accessibility, and the addition of new concrete staircases. Les mer ↧
Fase: Ferdig bygd
| Byggestart | |
| Ferdigstilles |
Verdi og størrelse
3 mill
280 kvm
Hva skal bygges?
| Antall boenheter | 40 stk |
| Etasjer | 6 stk |

Miljøsertifiseringer
Ingen registrerte

Brannkonsept
Ingen registrerte
Aktører
 Byggherre
Byggherre
 Arkitekt
Arkitekt
 Rådgivende ingeniør
Rådgivende ingeniør
Klikk på aktørene for å se kontakter

Dokumentsøk
leilighet
trasse
Kontakt oss på olav@pekeberg.com for å løfte dine nøkkelord til toppen
Selskaper og personer
Det er 1 selskaper koblet til dette prosjektet.
Lag en bruker eller logg inn for se navn, telefonnummer og e-post adresse til selskapene og kontaktpersonene (f.eks. prosjektleder hos entreprenørene).
Bilder
Kart
Klikk for å se tegnforklaringer
Oppdateringer
21. Mar 2025
- Prosjektverdi lagt til: 3 mill CHF
- Totalt areal lagt til: 280 kvm
- Implenia lagt til som Entreprenør
Byggekamera
Har dette prosjektet et byggekamera?
Send oss en link på olav@pekeberg.com,
så legger vi det til her.




 Entreprenør:
Entreprenør: 











