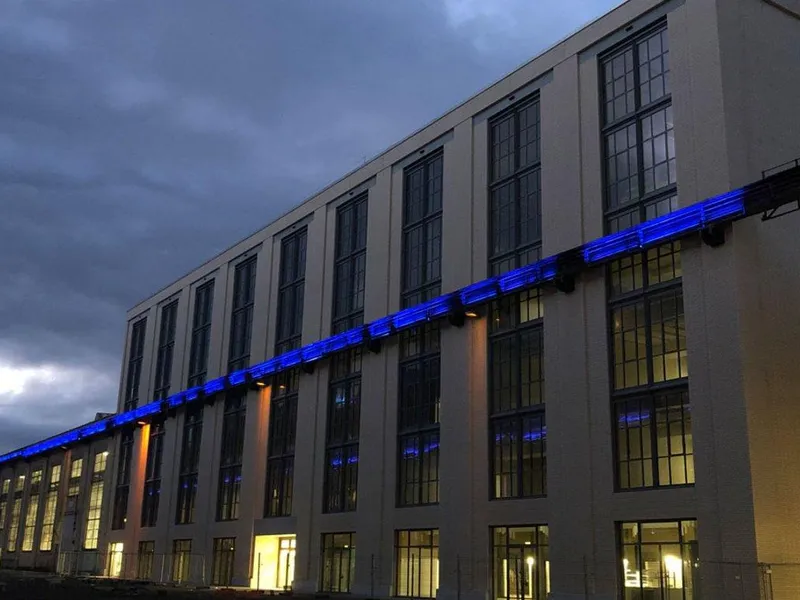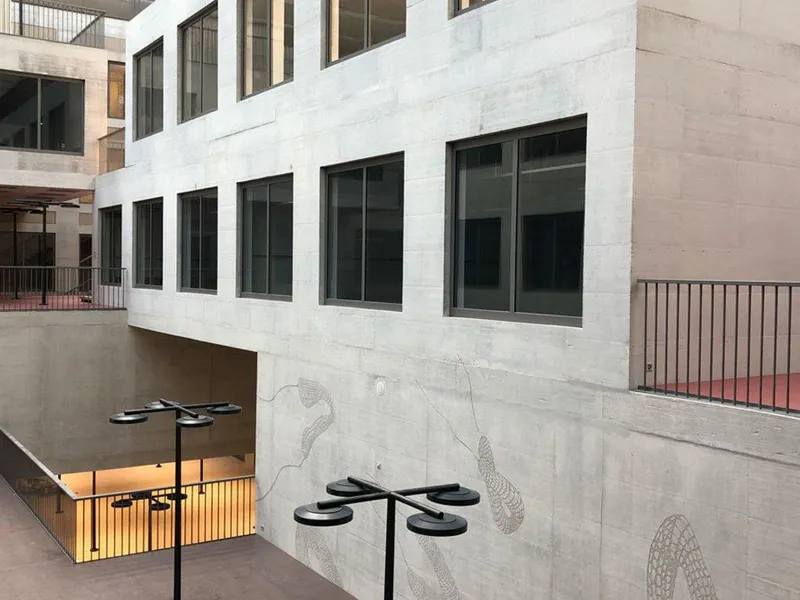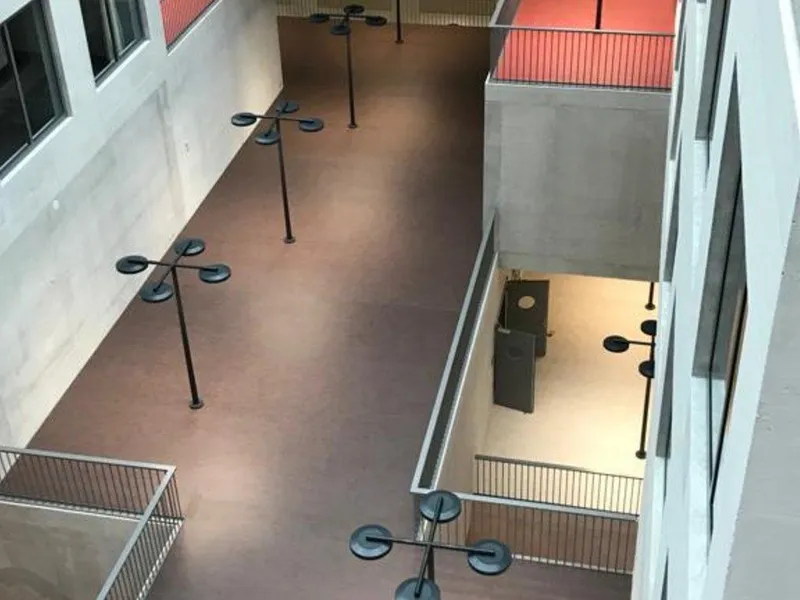Haus Adeline Favre Turnkey Construction - se fasadetegninger
Beskrivelse: Haus Adeline Favre is a 25,500 m2 campus building meeting SIA Energy Efficiency Path 2040 and Swiss Minergie standards, developed by Siska Heuberger Holding AG and built by Implenia. Les mer ↧
Fase: Ferdig bygd
| Byggestart | DECEMBER 2016 |
| Ferdigstilles | JUNE 2020 |
Verdi og størrelse
69 mill
25500 kvm
Hva skal bygges?
| Antall bygninger | 1 stk |

Miljøsertifiseringer
Ingen registrerte

Brannkonsept
Ingen registrerte
Aktører
 Byggherre: Siska Heuberger Holding AG
Byggherre: Siska Heuberger Holding AG
 Rådgivende ingeniør: Kalt + Halbeisen Ingenieur Büro AG
Rådgivende ingeniør: Kalt + Halbeisen Ingenieur Büro AG
 Entreprenør
Entreprenør
Klikk på aktørene for å se kontakter
Juster hvilke aktører du ser her.

Dokumentsøk
sement
traktor
Kontakt oss på olav@pekeberg.com for å løfte dine nøkkelord til toppen
Selskaper og personer
Det er 5 selskaper koblet til dette prosjektet.
Lag en bruker eller logg inn for se navn, telefonnummer og e-post adresse til selskapene og kontaktpersonene (f.eks. prosjektleder hos entreprenørene).
Bilder
Kart
Klikk for å se tegnforklaringer
Oppdateringer
21. Mar 2025
- Byggestart lagt til: DECEMBER 2016
- Prosjektverdi lagt til: 69 mill CHF
- Totalt areal lagt til: 25500 kvm
- pool Architekten lagt til som Arkitekt
- Implenia lagt til som Totalentreprenør
- Siska Heuberger Holding AG lagt til som Byggherre
- ProjektBeweger lagt til som Byggeledelse
- Kalt + Halbeisen Ingenieur Büro AG lagt til som Rådgivende ingeniør
Byggekamera
Har dette prosjektet et byggekamera?
Send oss en link på olav@pekeberg.com,
så legger vi det til her.
















