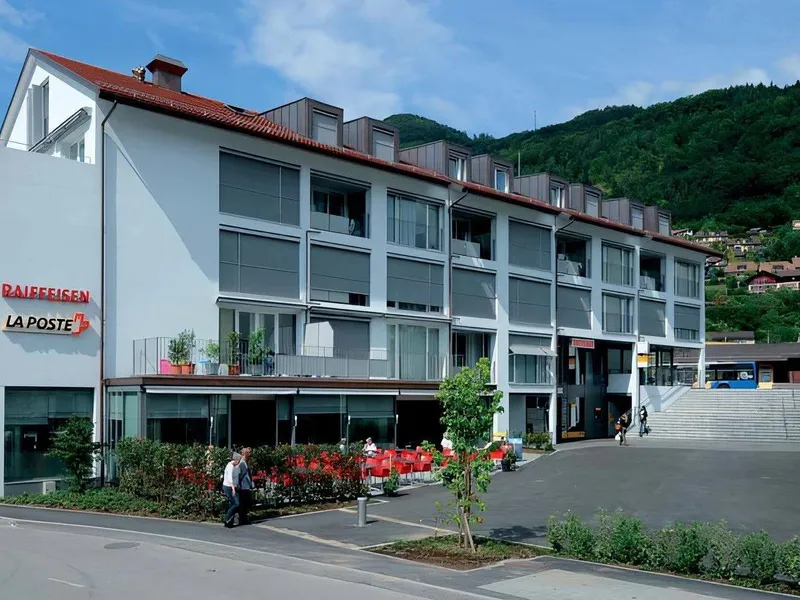Ilôt du Centre Multifunctional Complex
Beskrivelse: The Ilôt du Centre project in Blonay restructures the town's center with a multifunctional complex including residential buildings, commercial spaces, and public amenities. Les mer ↧
Fase: Ferdig bygd
| Byggestart | JUNE 2007 |
| Ferdigstilles | JUNE 2009 |
Verdi og størrelse
Hva skal bygges?
| Antall bygninger | 4 stk |
| Antall boenheter | 54 stk |
| Etasjer | 3 stk |

Miljøsertifiseringer
Ingen registrerte

Brannkonsept
Ingen registrerte
Aktører
 Byggherre: Municipality of Blonay
Byggherre: Municipality of Blonay
 Arkitekt: Architram architecture et urbanisme
Arkitekt: Architram architecture et urbanisme
 Rådgivende ingeniør
Rådgivende ingeniør
Klikk på aktørene for å se kontakter
Nøkkelord
basement
building
element
façade
garage
hall
parapet
parkering
restaurant
Kontakt oss på olav@pekeberg.com for å løfte dine nøkkelord til toppen
Selskaper og personer
Det er 5 selskaper koblet til dette prosjektet.
Lag en bruker eller logg inn for se navn, telefonnummer og e-post adresse til selskapene og kontaktpersonene (f.eks. prosjektleder hos entreprenørene).
Bilder
Kart
Klikk for å se tegnforklaringer
Oppdateringer
21. Mar 2025
- Byggestart lagt til: JUNE 2007
- Implenia lagt til som Entreprenør
- Municipality of Blonay lagt til som Byggherre
- Migros lagt til som Leietaker
- Swiss Post lagt til som Leietaker
- Architram architecture et urbanisme lagt til som Arkitekt
Byggekamera
Har dette prosjektet et byggekamera?
Send oss en link på olav@pekeberg.com,
så legger vi det til her.













