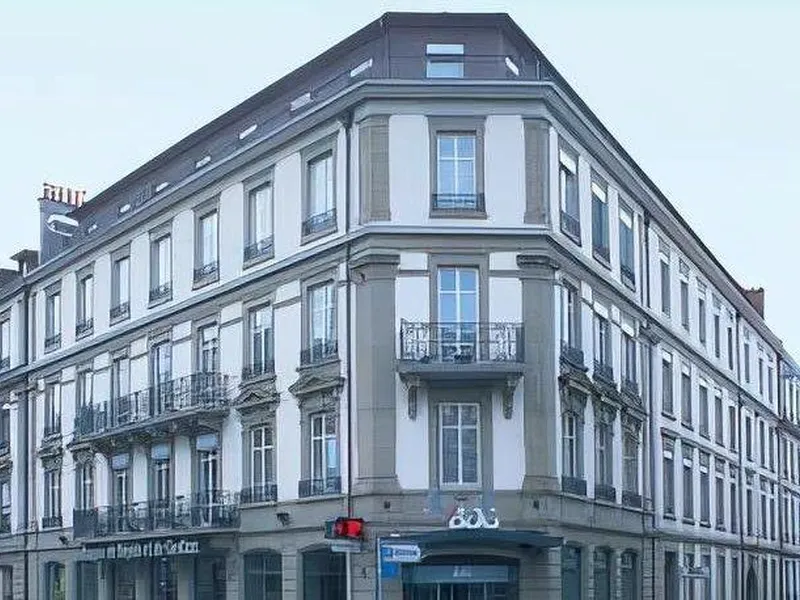Lausanne Banking Hall Renovation - se beskrevne byggevarer
Beskrivelse: Extensive renovation of a bank building in Lausanne to improve IT, expand usable space, and upgrade building standards, completed while maintaining banking operations. Les mer ↧
Fase: Ferdig bygd
| Byggestart | JUNE 1999 |
| Ferdigstilles | JUNE 2001 |
Verdi og størrelse
3250 kvm
Hva skal bygges?
| Antall bygninger | 1 stk |
| Etasjer | 7 stk |

Miljøsertifiseringer
Ingen registrerte

Brannkonsept
Ingen registrerte
Aktører
 Byggherre
Byggherre
 Arkitekt: Architram HS Architecture et Urbanisme
Arkitekt: Architram HS Architecture et Urbanisme
 Rådgivende ingeniør
Rådgivende ingeniør
 Entreprenør
Entreprenør
Klikk på aktørene for å se kontakter
Juster hvilke aktører du ser her.

Dokumentsøk
teater
Kontakt oss på olav@pekeberg.com for å løfte dine nøkkelord til toppen
Selskaper og personer
Det er 2 selskaper koblet til dette prosjektet.
Lag en bruker eller logg inn for se navn, telefonnummer og e-post adresse til selskapene og kontaktpersonene (f.eks. prosjektleder hos entreprenørene).
Bilder
Kart
Klikk for å se tegnforklaringer
Oppdateringer
21. Mar 2025
- Byggestart lagt til: JUNE 1999
- Totalt areal lagt til: 3250 kvm
- M. Mavilia lagt til som Ansvarlig for Architram HS Architecture et Urbanisme
- Implenia lagt til som Generalentreprenør
- Architram HS Architecture et Urbanisme lagt til som Arkitekt
Byggekamera
Har dette prosjektet et byggekamera?
Send oss en link på olav@pekeberg.com,
så legger vi det til her.














