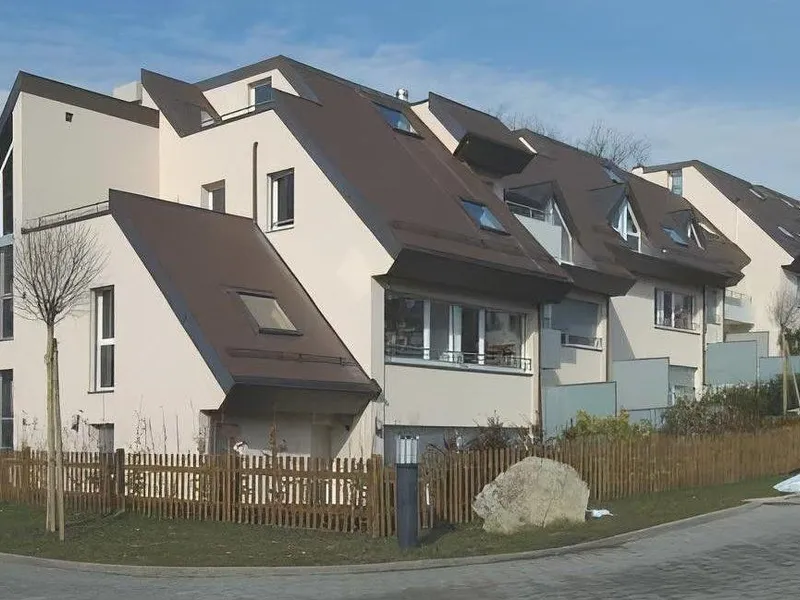Les Portes de Nyon Development - se arkitekt og entreprenør
Beskrivelse: Les Portes de Nyon is a unique residential complex featuring four buildings with a distinct staircase-like arrangement to adapt to challenging terrain. Completed in 2004, the project balances architectural harmony and geotechnical challenges. Les mer ↧
Fase: Ferdig bygd
| Byggestart | JUNE 2003 |
| Ferdigstilles | JUNE 2004 |
Verdi og størrelse
3084 kvm
Hva skal bygges?
| Antall bygninger | 4 stk |
| Etasjer | 3 stk |

Miljøsertifiseringer
Ingen registrerte

Brannkonsept
Ingen registrerte
Aktører
 Byggherre
Byggherre
 Rådgivende ingeniør
Rådgivende ingeniør
Klikk på aktørene for å se kontakter
Juster hvilke aktører du ser her.

Dokumentsøk
north
Kontakt oss på olav@pekeberg.com for å løfte dine nøkkelord til toppen
Selskaper og personer
Det er 2 selskaper koblet til dette prosjektet.
Lag en bruker eller logg inn for se navn, telefonnummer og e-post adresse til selskapene og kontaktpersonene (f.eks. prosjektleder hos entreprenørene).
Bilder
Kart
Klikk for å se tegnforklaringer
Oppdateringer
21. Mar 2025
- Byggestart lagt til: JUNE 2003
- Totalt areal lagt til: 3084 kvm
- Ph. Gaillard lagt til som Arkitekt for Atelier 15
- G. Orizet lagt til som Arkitekt for Atelier 15
- Implenia lagt til som Entreprenør
- Atelier 15 lagt til som Arkitekt
Byggekamera
Har dette prosjektet et byggekamera?
Send oss en link på olav@pekeberg.com,
så legger vi det til her.




 Arkitekt:
Arkitekt: 









