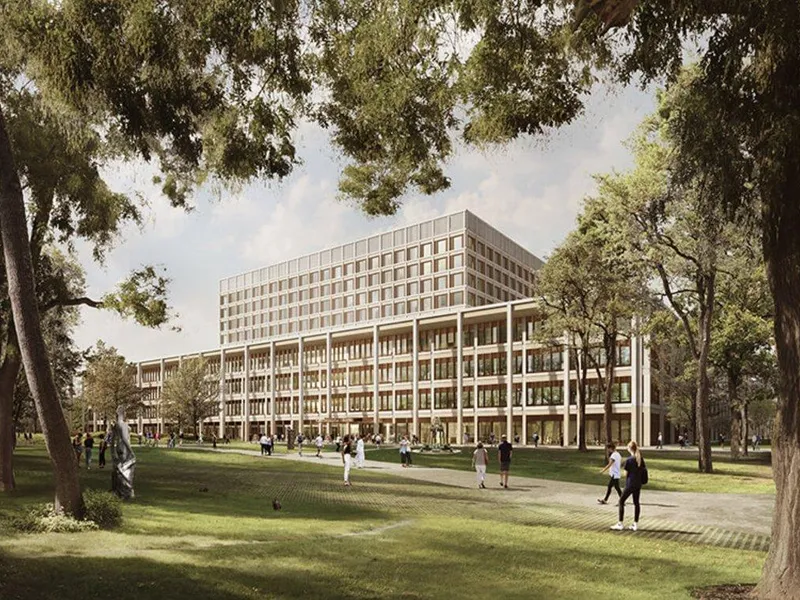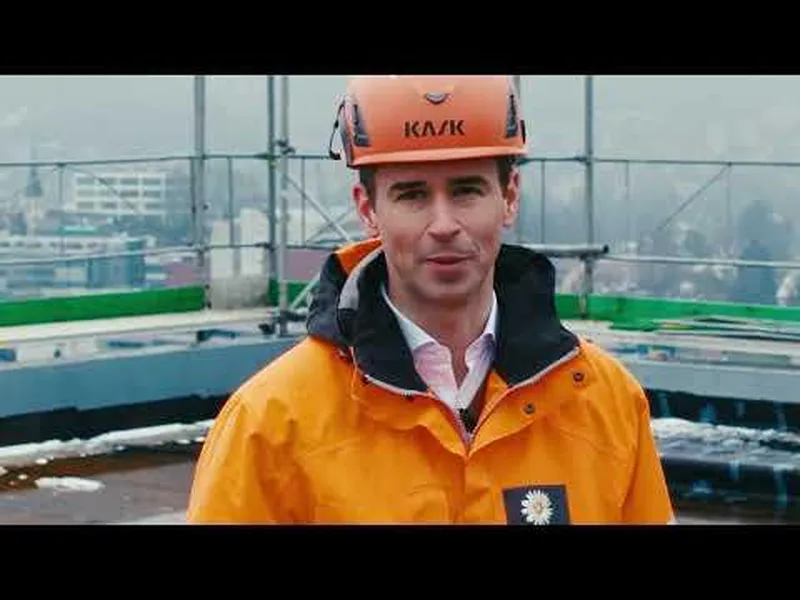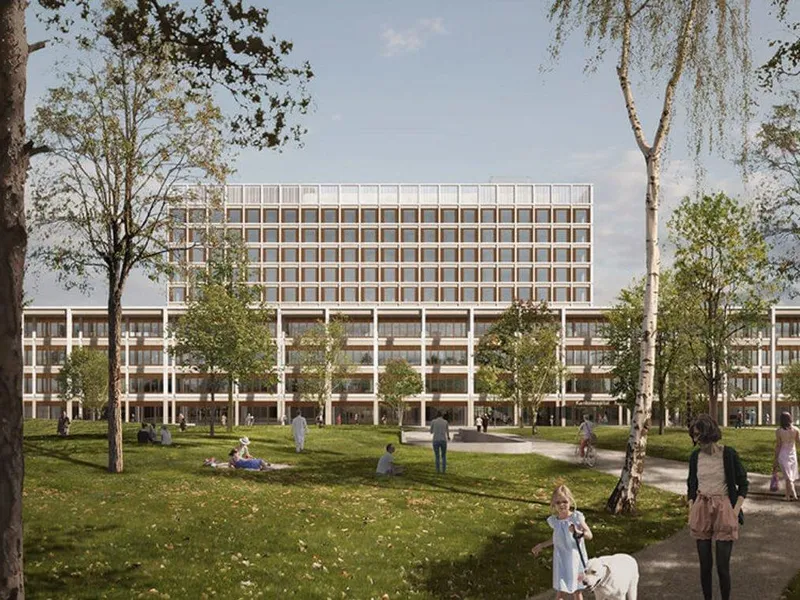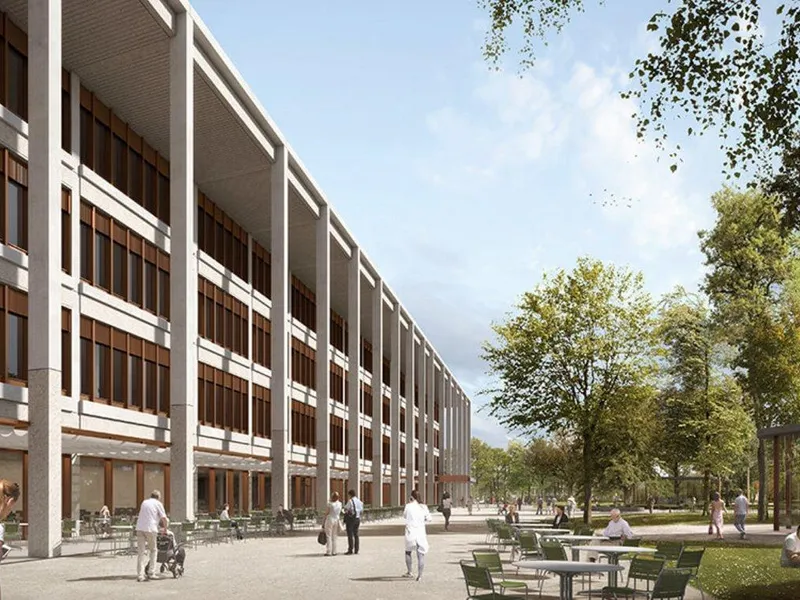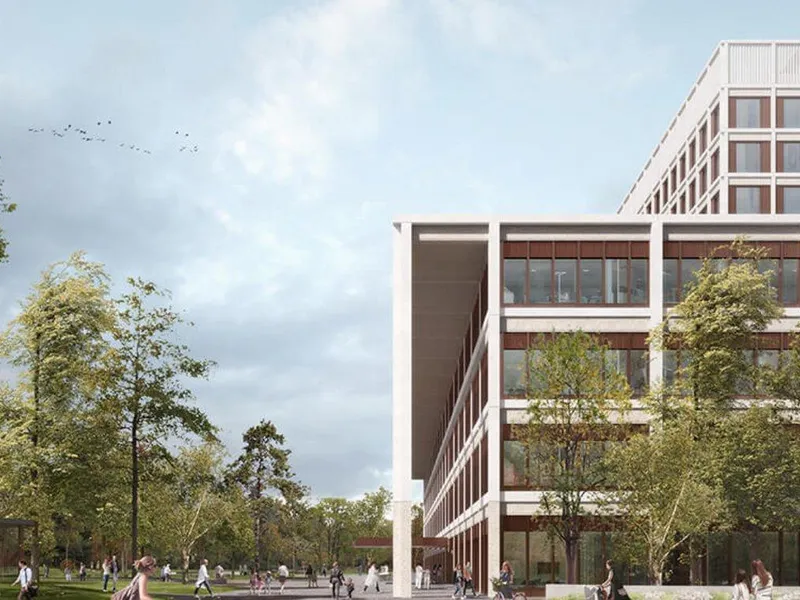New Aarau Cantonal Hospital Dreiklang (KSA)
Beskrivelse: The New Aarau Cantonal Hospital Dreiklang project in Switzerland involves constructing a modern, expansive hospital to address growing patient demands and outdated infrastructure. Completion is expected by April 2026. Les mer ↧
Fase: Bygging
| Byggestart | JANUARY 2020 |
| Ferdigstilles | APRIL 2026 |
Verdi og størrelse
Hva skal bygges?
| Antall bygninger | 1 stk |
| Etasjer | 11 stk |
| Antall operasjonsrom | 18 stk |
| Antall sengeplasser | 472 stk |

Miljøsertifiseringer
Ingen registrerte

Brannkonsept
Ingen registrerte
Aktører
 Byggherre: Aarau Cantonal Hospital
Byggherre: Aarau Cantonal Hospital
 Landskapsarkitekt: Grünwerk 1 Landschaftsarchitekten AG
Landskapsarkitekt: Grünwerk 1 Landschaftsarchitekten AG
 Rådgivende ingeniør: 8 selskaper
Rådgivende ingeniør: 8 selskaper
Klikk på aktørene for å se kontakter
Juster hvilke aktører du ser her.

Dokumentsøk
block
cu
hospital
ild
klinikk
mal
strøm
Kontakt oss på olav@pekeberg.com for å løfte dine nøkkelord til toppen
Selskaper og personer
Det er 14 selskaper koblet til dette prosjektet.
Lag en bruker eller logg inn for se navn, telefonnummer og e-post adresse til selskapene og kontaktpersonene (f.eks. prosjektleder hos entreprenørene).
Bilder
Kart
Klikk for å se tegnforklaringer
Oppdateringer
21. Mar 2025
- Byggestart lagt til: JANUARY 2020
- Implenia lagt til som Entreprenør
- Aarau Cantonal Hospital lagt til som Byggherre
- Burri Müller Partner lagt til som Arkitekt
- Grünwerk 1 Landschaftsarchitekten AG lagt til som Landskapsarkitekt
- RAMBØLL lagt til som Rådgivende ingeniør
- ILT Ingenieurgesellschaft lagt til som Rådgivende ingeniør
- Kasburg Siemon Ingenieure KIG lagt til som Rådgivende ingeniør
- Arge Burckhardt+Partner AG lagt til som Arkitekt
- wörner traxler richter schweiz lagt til som Arkitekt
- Kalt+Halbeisen AG lagt til som Rådgivende ingeniør
- Vadea AG lagt til som Rådgivende ingeniør
- IBG AG lagt til som Rådgivende ingeniør
- WaltGalmarini AG lagt til som Rådgivende ingeniør
- Kopitsis Bauphysik AG lagt til som Rådgivende ingeniør
Byggekamera
Har dette prosjektet et byggekamera?
Send oss en link på olav@pekeberg.com,
så legger vi det til her.












