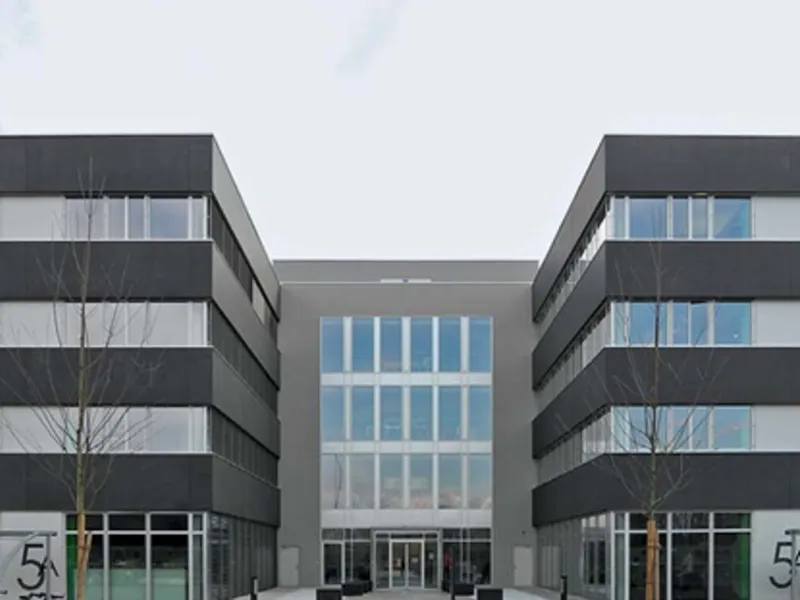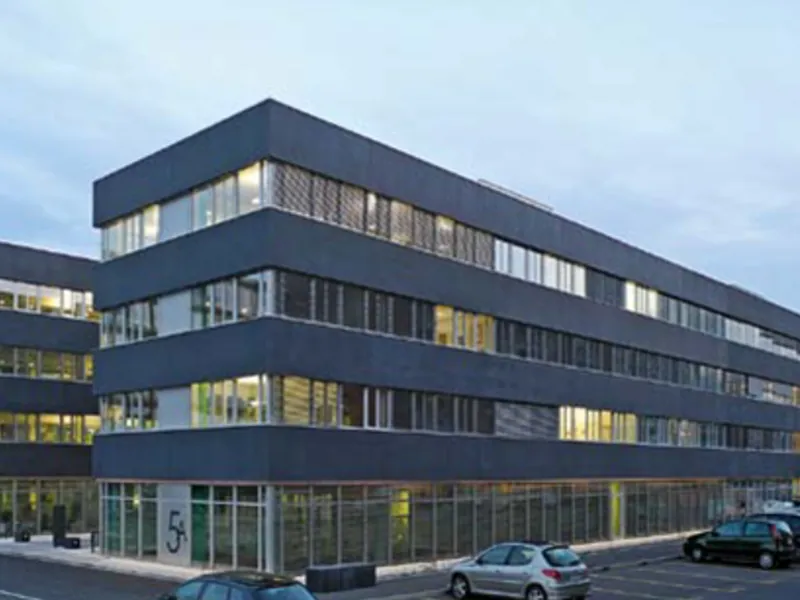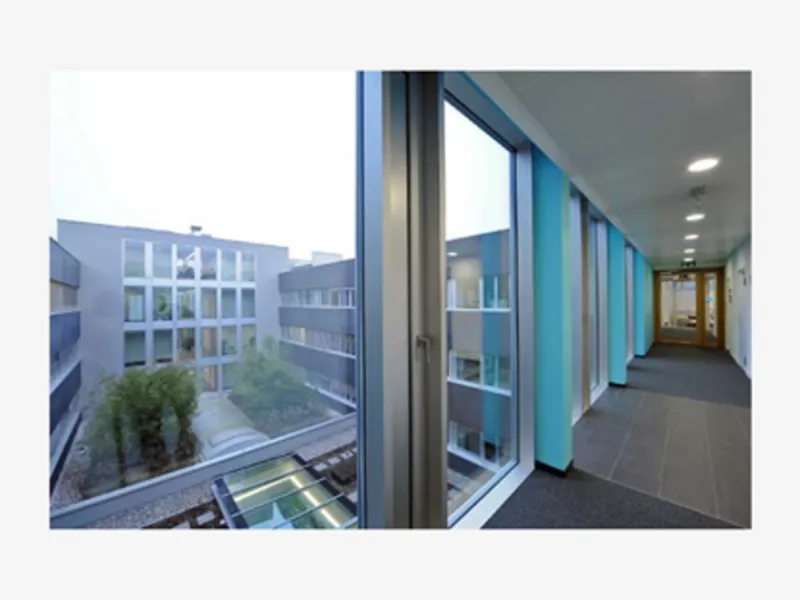O2 Building Extension - se entreprenører og prosjektstatus
Beskrivelse: O2 is a building extension project located at the junction of Onex and Lancy, continuing the architectural language of its predecessor with improved energy efficiency and environmental considerations. Les mer ↧
Fase: Ferdig bygd
| Byggestart | APRIL 2006 |
| Ferdigstilles | NOVEMBER 2008 |
Verdi og størrelse
Hva skal bygges?
| Antall bygninger | 1 stk |
| Etasjer | 3 stk |

Miljøsertifiseringer
Ingen registrerte

Brannkonsept
Ingen registrerte
Aktører
 Byggherre
Byggherre
 Rådgivende ingeniør
Rådgivende ingeniør
 Entreprenør
Entreprenør
Klikk på aktørene for å se kontakter
Juster hvilke aktører du ser her.

Dokumentsøk
concrete
courtyard
element
facade
glass
prefabricated
slab
building
Kontakt oss på olav@pekeberg.com for å løfte dine nøkkelord til toppen
Selskaper og personer
Det er 3 selskaper koblet til dette prosjektet.
Lag en bruker eller logg inn for se navn, telefonnummer og e-post adresse til selskapene og kontaktpersonene (f.eks. prosjektleder hos entreprenørene).
Bilder
Kart
Klikk for å se tegnforklaringer
Oppdateringer
21. Mar 2025
- Byggestart lagt til: APRIL 2006
- Fabio Fossati Architectes lagt til som Arkitekt
- CADIOM lagt til som Leverandør av byggevarer
- Architecture & Acoustique lagt til som Arkitekt
Byggekamera
Har dette prosjektet et byggekamera?
Send oss en link på olav@pekeberg.com,
så legger vi det til her.




 Arkitekt:
Arkitekt: 











