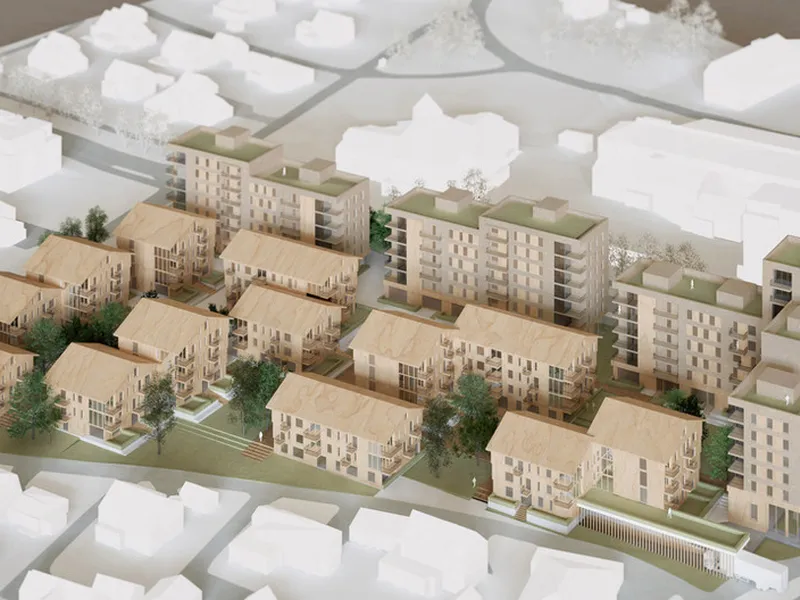Ørnes Coastal City Center Revitalization
Beskrivelse: Renovation of Ørnes city center to boost local economy and enhance community, involving eco-friendly architecture with a modern urban design. Les mer ↧
Fase: Prosjektering
| Byggestart | |
| Ferdigstilles |
Interessert i byggeprosjekter?
Prosjektdatabasen til BuildPilot er laget for deg som jobber med salg i byggebransjen.
Klikk for å se planlagte byggeprosjekter i Ålesund
Verdi og størrelse
21800 kvm

Miljøsertifiseringer
Ingen registrerte

Brannkonsept
Ingen registrerte
Aktører
 Arkitekt: Haugen/Zohar Architects
Arkitekt: Haugen/Zohar Architects ![]()
 Rådgivende ingeniør
Rådgivende ingeniør
 Entreprenør
Entreprenør
Klikk på aktørene for å se kontakter
Nøkkelord
basement
building
glulam
parkering
Kontakt oss på olav@pekeberg.com for å løfte dine nøkkelord til toppen
Selskaper og personer
Det er 2 selskaper koblet til dette prosjektet.
Lag en bruker eller logg inn for se navn, telefonnummer og e-post adresse til selskapene og kontaktpersonene (f.eks. prosjektleder hos entreprenørene).
Bilder
Kart
Klikk for å se tegnforklaringer
Oppdateringer
1. Jan 2000
- Totalt areal lagt til: 21800 kvm
- Marit Justine Haugen lagt til som kontakt for Haugen/Zohar Architects
- Dan Zohar lagt til som kontakt for Haugen/Zohar Architects
- Haugen/Zohar Architects lagt til som Arkitekt
- Moa Vest Eiendom lagt til som Byggherre
Byggekamera
Har dette prosjektet et byggekamera?
Send oss en link på olav@pekeberg.com,
så legger vi det til her.


 BuildPilot
BuildPilot










