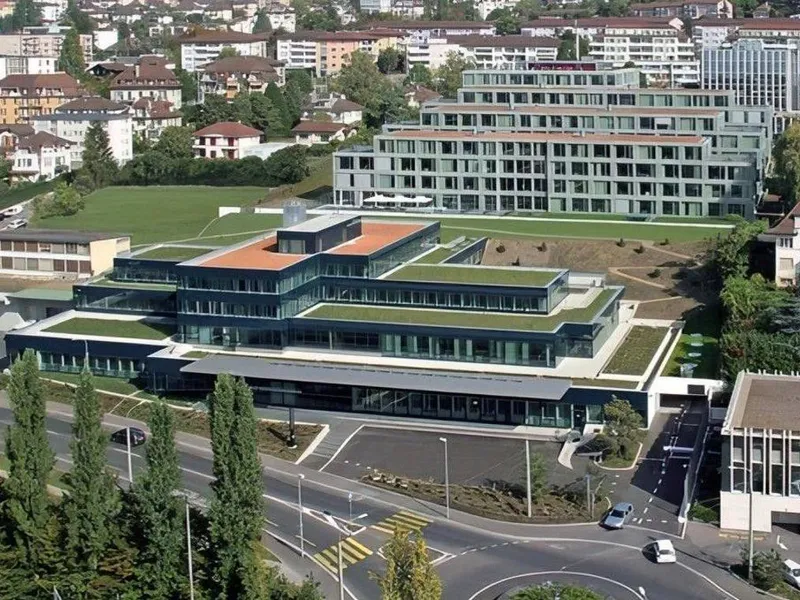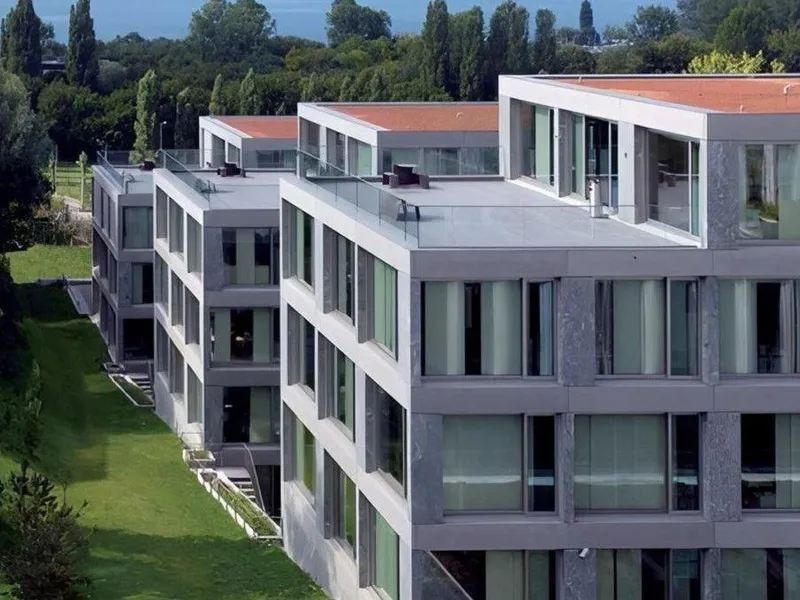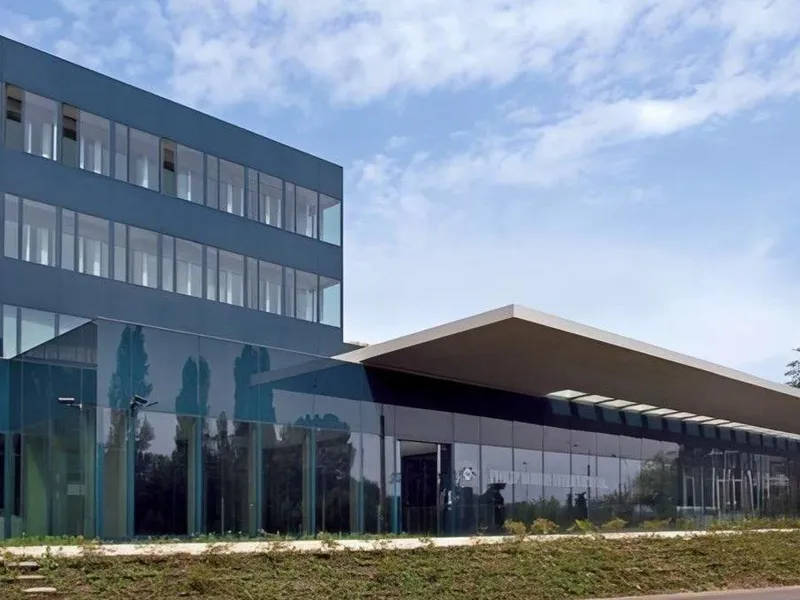Philip Morris Lausanne Operations Center
Beskrivelse: The Philip Morris Lausanne Operations Center consolidates several offices into a state-of-the-art complex featuring modern offices, extensive facilities, and advanced design focused on functionality, sustainability, and prestige. Les mer ↧
Fase: Ferdig bygd
| Byggestart | JUNE 2004 |
| Ferdigstilles | JUNE 2007 |
Verdi og størrelse
Hva skal bygges?
| Antall bygninger | 4 stk |

Miljøsertifiseringer
Ingen registrerte

Brannkonsept
Ingen registrerte
Aktører
 Byggherre: Philip Morris International
Byggherre: Philip Morris International
 Rådgivende ingeniør
Rådgivende ingeniør
 Entreprenør
Entreprenør
Klikk på aktørene for å se kontakter
Nøkkelord
basement
building
cladding
concrete
element
excavation
fasade
façade
garage
glass
parkering
pipeline
prefabricated
pumpe
+3
restaurant
terrace
underground
Kontakt oss på olav@pekeberg.com for å løfte dine nøkkelord til toppen
Selskaper og personer
Det er 4 selskaper koblet til dette prosjektet.
Lag en bruker eller logg inn for se navn, telefonnummer og e-post adresse til selskapene og kontaktpersonene (f.eks. prosjektleder hos entreprenørene).
Bilder
Kart
Klikk for å se tegnforklaringer
Oppdateringer
21. Mar 2025
- Byggestart lagt til: JUNE 2004
- Philip Morris International lagt til som Byggherre
- Devanthéry et Lamunière Carouge lagt til som Arkitekt
- Architectes DEFG Lausanne lagt til som Arkitekt
- Architectes Rhodanie Lausanne lagt til som Arkitekt
Byggekamera
Har dette prosjektet et byggekamera?
Send oss en link på olav@pekeberg.com,
så legger vi det til her.















