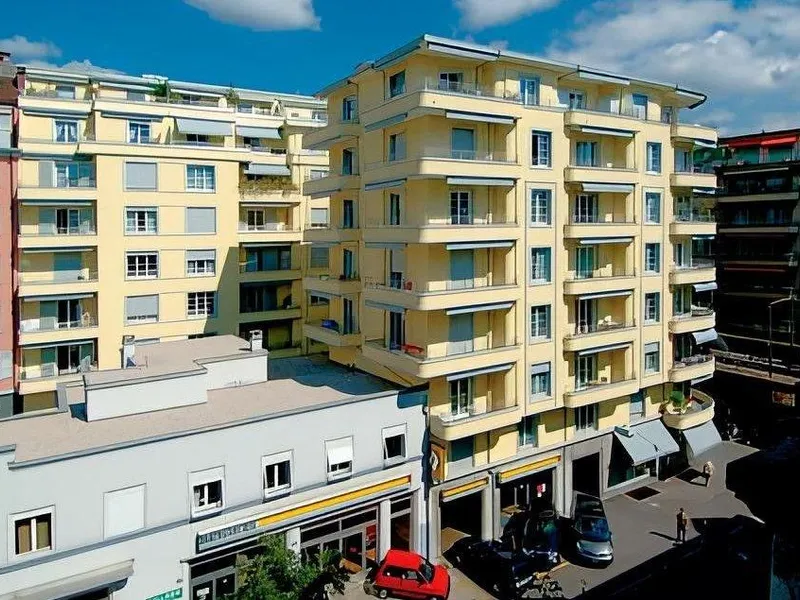Renovering av boliger på Av. Édouard Dapples 50 - se status
Beskrivelse: Renovation of the historic Avenue Dapples buildings in Lausanne, including roof separation, window updates, security features, and new amenities, completed in June 2005. Les mer ↧
Fase: Ferdig bygd
| Byggestart | JUNE 2004 |
| Ferdigstilles | JUNE 2005 |
Verdi og størrelse
Hva skal bygges?
| Antall bygninger | 3 stk |
| Antall boenheter | 54 stk |
| Etasjer | 7 stk |

Miljøsertifiseringer
Ingen registrerte

Brannkonsept
Ingen registrerte
Aktører
 Byggherre
Byggherre
 Rådgivende ingeniør
Rådgivende ingeniør
 Entreprenør
Entreprenør
Klikk på aktørene for å se kontakter
Juster hvilke aktører du ser her.

Dokumentsøk
metro
Kontakt oss på olav@pekeberg.com for å løfte dine nøkkelord til toppen
Selskaper og personer
Det er 3 selskaper koblet til dette prosjektet.
Lag en bruker eller logg inn for se navn, telefonnummer og e-post adresse til selskapene og kontaktpersonene (f.eks. prosjektleder hos entreprenørene).
Bilder
Kart
Klikk for å se tegnforklaringer
Oppdateringer
21. Mar 2025
- Byggestart lagt til: JUNE 2004
- Olivier Troyon lagt til som Medarbeider for Alberti Architectes
- Office for Building Culture lagt til som Regulatorisk myndighet
- Lausanne Architecture Office lagt til som Arkitekt
- Alberti Architectes lagt til som Arkitekt
Byggekamera
Har dette prosjektet et byggekamera?
Send oss en link på olav@pekeberg.com,
så legger vi det til her.




 Arkitekt:
Arkitekt: 









