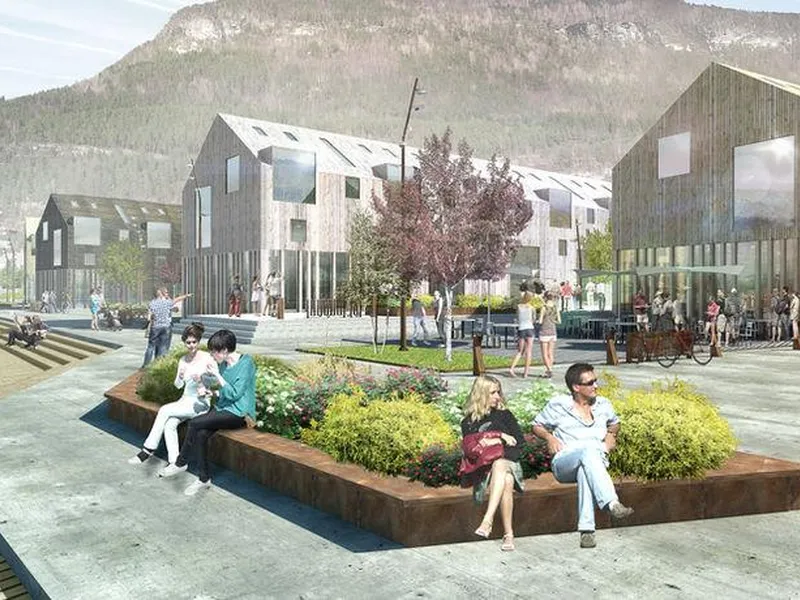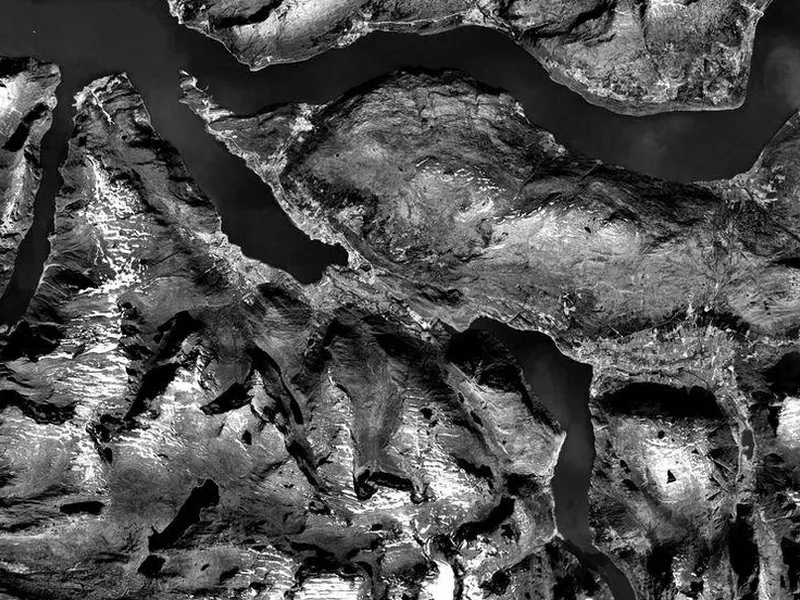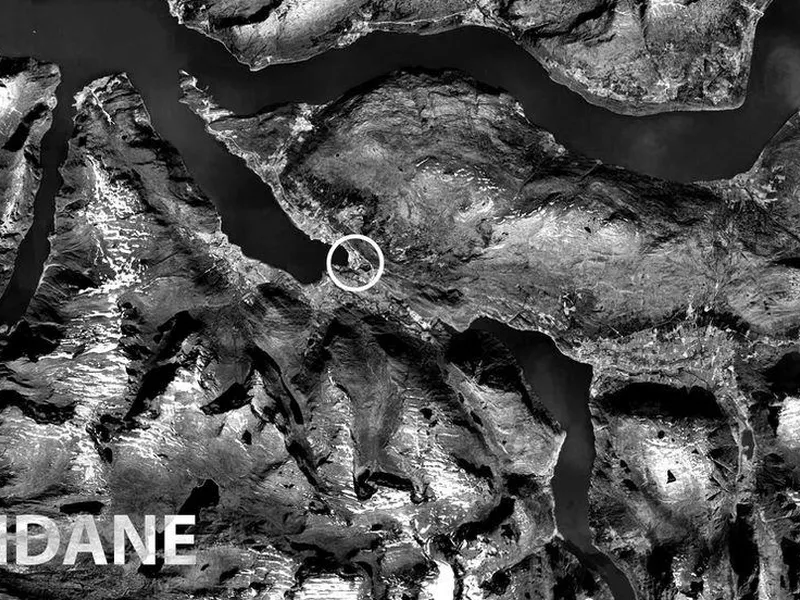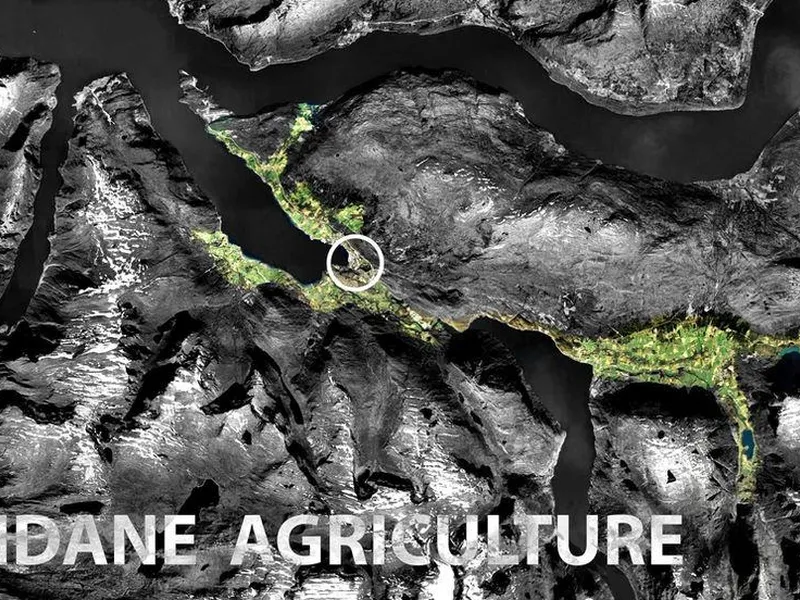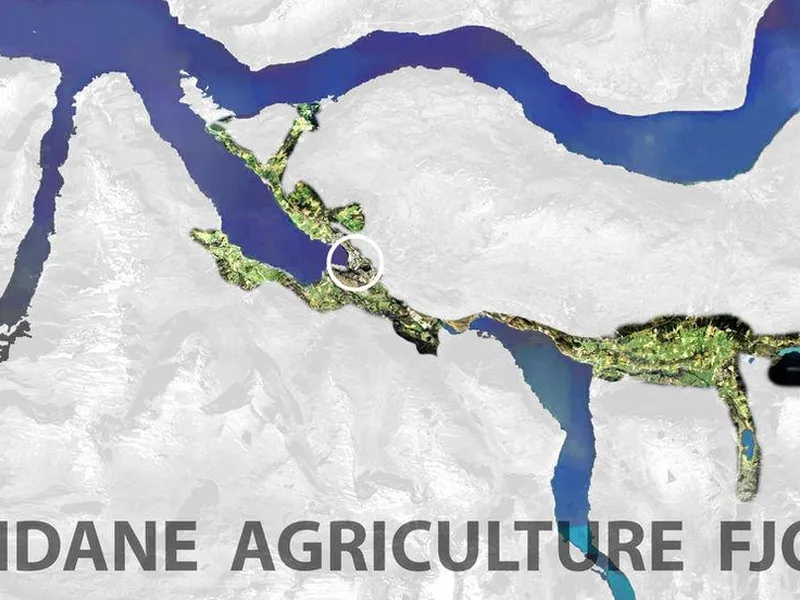Sandane Fjord Village Development
Beskrivelse: Architectural plan to transform Sandane, Norway into an attractive, sustainable fjord village with new housing and amenities. Les mer ↧
Fase: Prosjektering
| Byggestart | |
| Ferdigstilles |
Interessert i byggeprosjekter?
Prosjektdatabasen til BuildPilot er laget for deg som jobber med salg i byggebransjen.
Klikk for å se planlagte byggeprosjekter i Gloppen
Verdi og størrelse
200000 kvm
Hva skal bygges?
| Etasjer | 4 stk |

Miljøsertifiseringer
Ingen registrerte

Brannkonsept
Ingen registrerte
Aktører
 Arkitekt: Haugen/Zohar Architects
Arkitekt: Haugen/Zohar Architects ![]()
 Rådgivende ingeniør
Rådgivende ingeniør
 Entreprenør
Entreprenør
Klikk på aktørene for å se kontakter
Nøkkelord
building
clt
element
parkering
pier
plint
underground
Kontakt oss på olav@pekeberg.com for å løfte dine nøkkelord til toppen
Selskaper og personer
Det er 2 selskaper koblet til dette prosjektet.
Lag en bruker eller logg inn for se navn, telefonnummer og e-post adresse til selskapene og kontaktpersonene (f.eks. prosjektleder hos entreprenørene).
Bilder
Kart
Klikk for å se tegnforklaringer
Oppdateringer
1. Jan 2000
- Totalt areal lagt til: 200000 kvm
- Johann Magnus Kjartansson lagt til som kontakt for Haugen/Zohar Architects
- Marit Justine Haugen lagt til som kontakt for Haugen/Zohar Architects
- Dan Zohar lagt til som kontakt for Haugen/Zohar Architects
- Ingeborg U. Barlaup lagt til som kontakt for Haugen/Zohar Architects
- Gloppen kommune lagt til som Byggherre
- Haugen/Zohar Architects lagt til som Arkitekt
Byggekamera
Har dette prosjektet et byggekamera?
Send oss en link på olav@pekeberg.com,
så legger vi det til her.


 BuildPilot
BuildPilot








