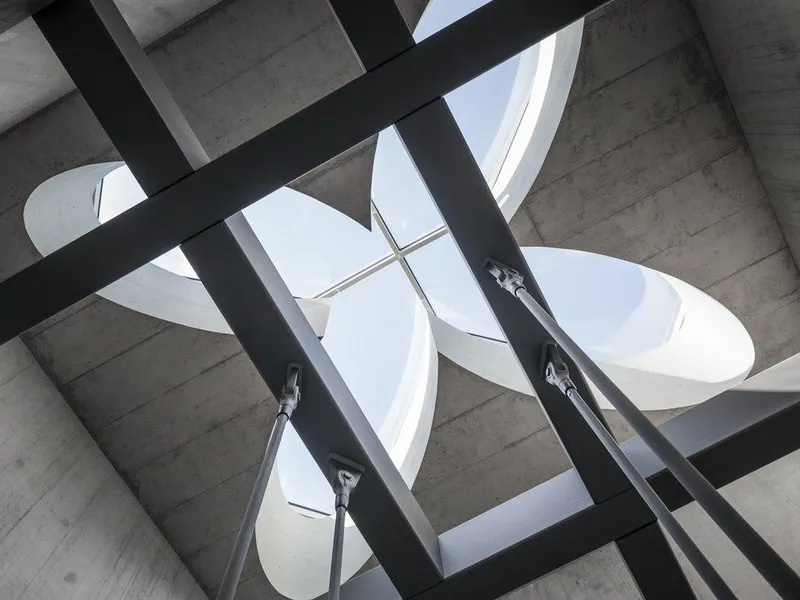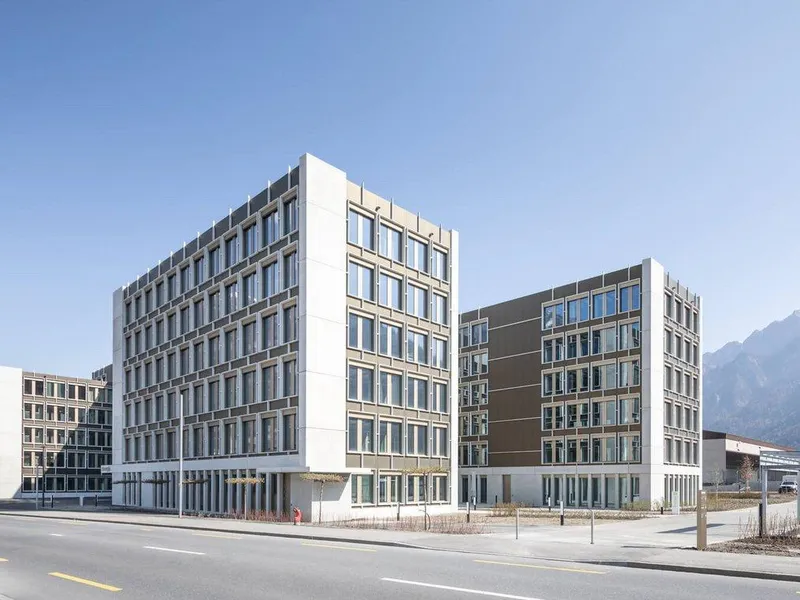Sinergia Administrative Center - se arkitekt og entreprenør
Beskrivelse: Implenia has completed the Sinergia Administrative Center in Chur, consolidating 14 offices into a cantonal building with open-space office structure, achieving SNBS Platinum Certification. Les mer ↧
Fase: Ferdig bygd
| Byggestart | MARCH 2017 |
| Ferdigstilles | MARCH 2020 |
Verdi og størrelse
65 mill
Hva skal bygges?
| Antall bygninger | 1 stk |

Miljøsertifiseringer
Ingen registrerte

Brannkonsept
Ingen registrerte
Aktører
 Byggherre: Hochbauamt Kanton Graubünden
Byggherre: Hochbauamt Kanton Graubünden
 Arkitekt: D. Jüngling & A. Hagmann Architekten
Arkitekt: D. Jüngling & A. Hagmann Architekten
 Rådgivende ingeniør: 6 selskaper
Rådgivende ingeniør: 6 selskaper
 Entreprenør
Entreprenør
Klikk på aktørene for å se kontakter
Juster hvilke aktører du ser her.

Dokumentsøk
enebolig
office
administrasjonssenter
Kontakt oss på olav@pekeberg.com for å løfte dine nøkkelord til toppen
Selskaper og personer
Det er 9 selskaper koblet til dette prosjektet.
Lag en bruker eller logg inn for se navn, telefonnummer og e-post adresse til selskapene og kontaktpersonene (f.eks. prosjektleder hos entreprenørene).
Bilder
Kart
Klikk for å se tegnforklaringer
Oppdateringer
21. Mar 2025
- Byggestart lagt til: MARCH 2017
- Prosjektverdi lagt til: 65 mill CHF
- Balzer Engineers AG lagt til som Rådgivende ingeniør
- ARO Plan AG lagt til som Rådgivende ingeniør
- Hochbauamt Kanton Graubünden lagt til som Byggherre
- Liesch Ingenieure AG lagt til som Byggeledelse
- D. Jüngling & A. Hagmann Architekten lagt til som Arkitekt
- Büro für Umweltchemie lagt til som Rådgivende ingeniør
- Kalberer und Partner AG lagt til som Rådgivende ingeniør
- Marquart Elektroplanung AG lagt til som Rådgivende ingeniør
- Pernette + Wilhelm Ing lagt til som Rådgivende ingeniør
Byggekamera
Har dette prosjektet et byggekamera?
Send oss en link på olav@pekeberg.com,
så legger vi det til her.















