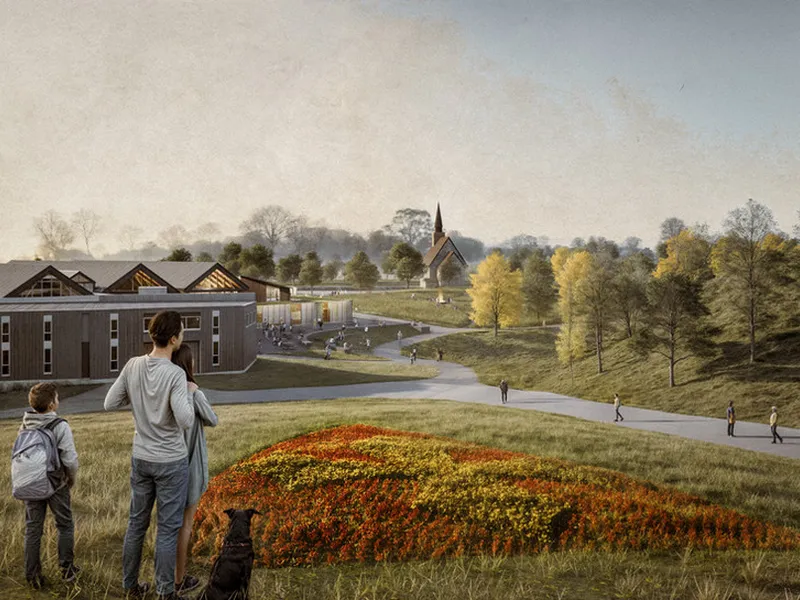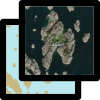Stiklestad National Cultural Centre Redevelopment
Beskrivelse: The redevelopment of Stiklestad National Cultural Centre in Verdal, Norway, enhances a historically significant area with sustainable design and adaptive reuse. Les mer ↧
Fase: Bygging
| Byggestart | |
| Ferdigstilles |
Verdi og størrelse
12000 kvm

Miljøsertifiseringer
Ingen registrerte

Brannkonsept
Ingen registrerte
Hva skal bygges?
| Etasjer | 2 stk |
Aktører
 Byggherre: Stiklestad Nasjonale Kultursenter
Byggherre: Stiklestad Nasjonale Kultursenter
 Arkitekt: Haugen/Zohar Architects
Arkitekt: Haugen/Zohar Architects ![]()
 Landskapsarkitekt: Agraff Arkitektur
Landskapsarkitekt: Agraff Arkitektur ![]()
 Rådgivende ingeniør: 2 selskaper
Rådgivende ingeniør: 2 selskaper
 Entreprenør
Entreprenør
Klikk på aktørene for å se kontakter
Nøkkelord
Kontakt oss på olav@pekeberg.com for å løfte dine nøkkelord til toppen
Selskaper og personer
Det er 5 selskaper koblet til dette prosjektet.
Lag en bruker eller logg inn for se navn, telefonnummer og e-post adresse til selskapene og kontaktpersonene (f.eks. prosjektleder hos entreprenørene).
Bilder
Oppdateringer
11. Des 2024
- Totalt areal lagt til: 12000 kvm
- Marit Justine Haugen lagt til som Arkitekt for Haugen/Zohar Architects
- Dan Zohar lagt til som Arkitekt for Haugen/Zohar Architects
- Stiklestad Nasjonale Kultursenter lagt til som Byggherre
- Intec lagt til som Rådgivende ingeniør
- Haugen/Zohar Architects lagt til som Arkitekt
- Agraff Arkitektur lagt til som Landskapsarkitekt
- DOF lagt til som Rådgivende ingeniør
Byggekamera
Har dette prosjektet et byggekamera?
Send oss en link på olav@pekeberg.com,
så legger vi det til her.


 BuildPilot
BuildPilot











