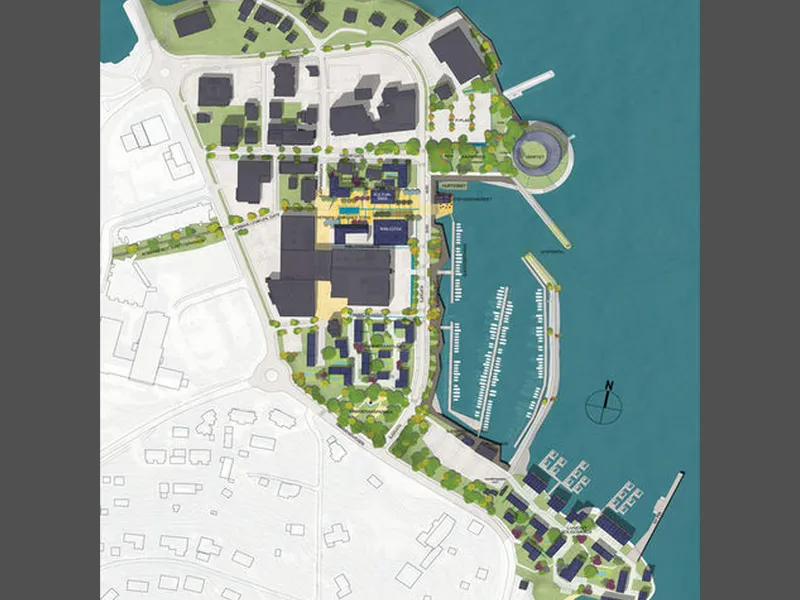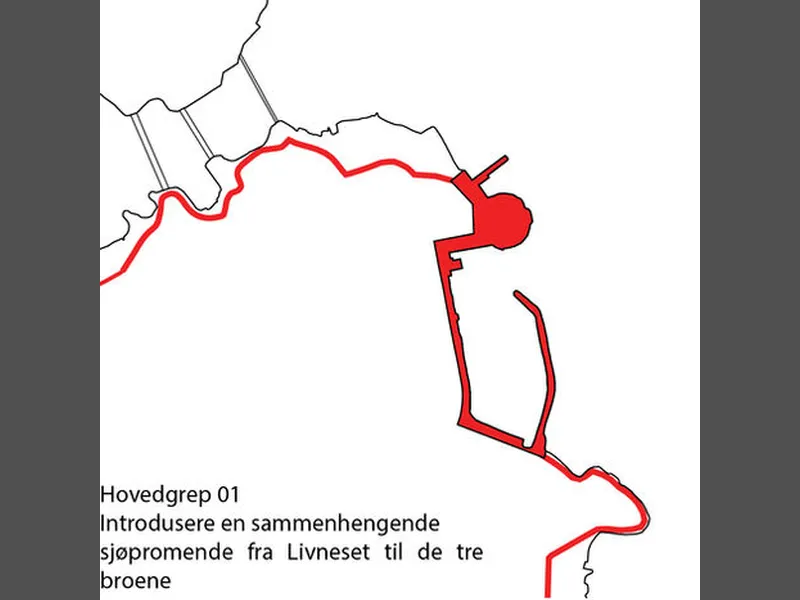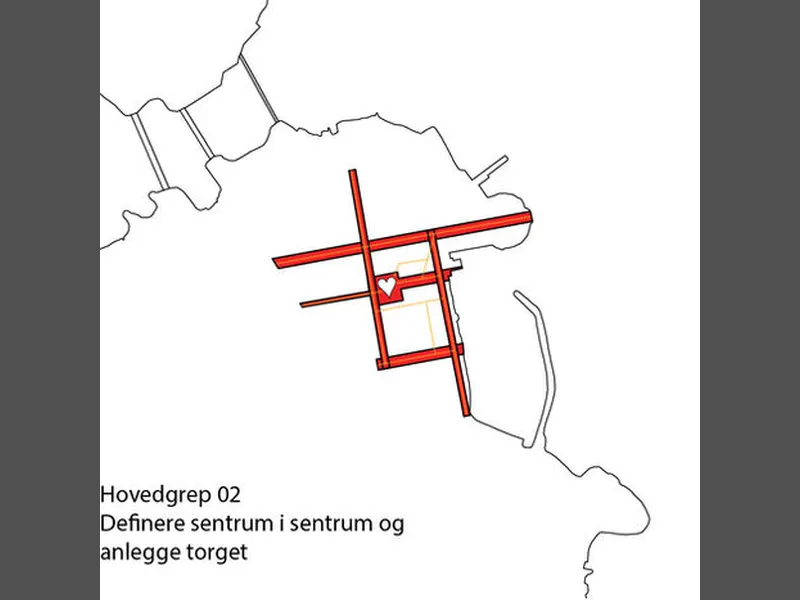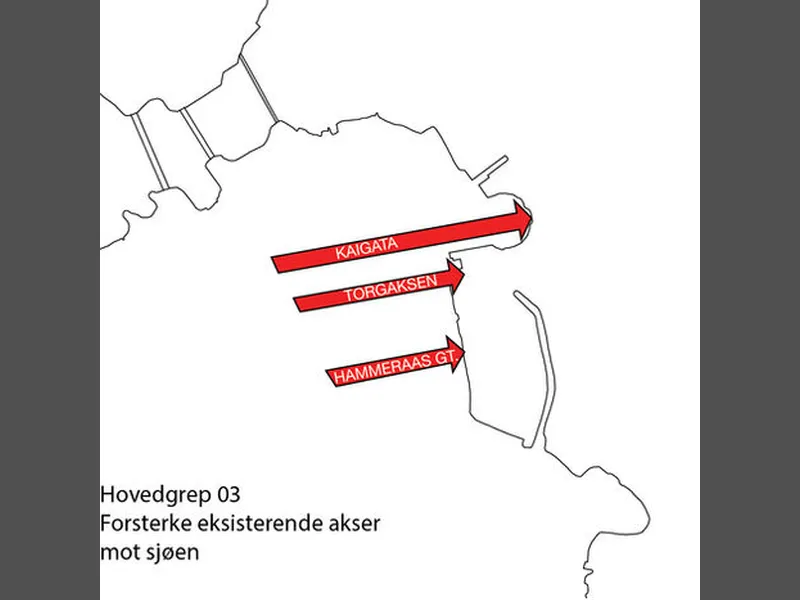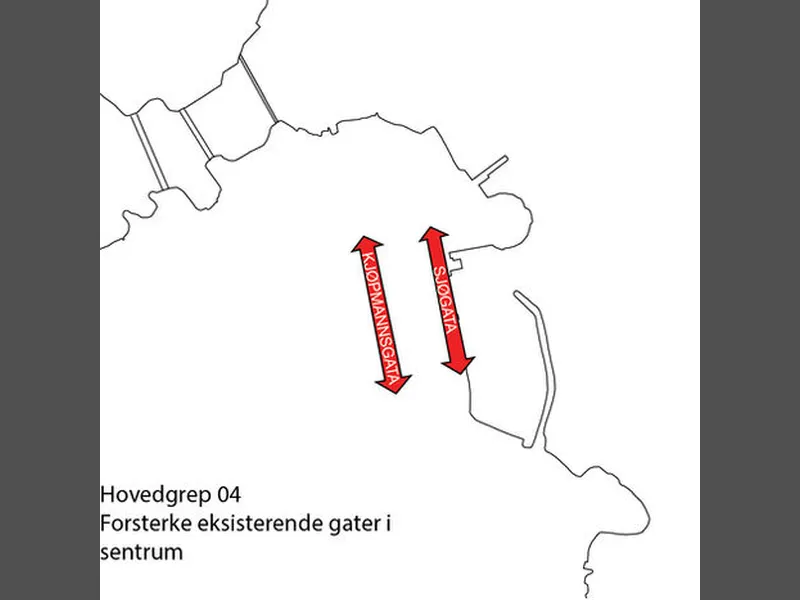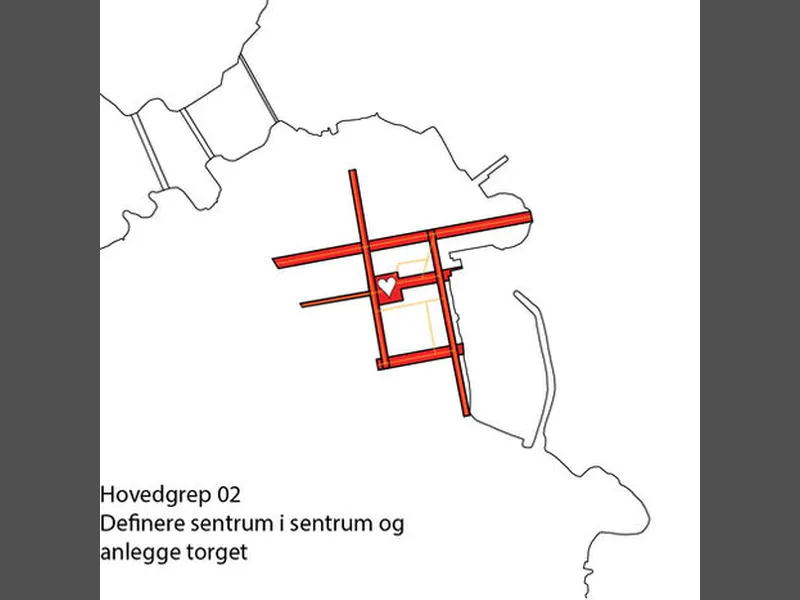Vestnes Harbour Village Revitalization
Beskrivelse: Strategic plan for Helland, Vestnes comprising urban development, public spaces, and sustainable housing. Les mer ↧
Fase: Tidlig planlegging
| Byggestart | |
| Ferdigstilles |
Interessert i byggeprosjekter?
Prosjektdatabasen til BuildPilot er laget for deg som jobber med salg i byggebransjen.
Klikk for å se planlagte byggeprosjekter i Vestnes
Verdi og størrelse
110000 kvm

Miljøsertifiseringer
Ingen registrerte

Brannkonsept
Ingen registrerte
Aktører
 Byggherre: Vestnes Municipality
Byggherre: Vestnes Municipality
 Rådgivende ingeniør
Rådgivende ingeniør
 Entreprenør
Entreprenør
Klikk på aktørene for å se kontakter
Nøkkelord
building
parkering
sauna
shelter
Kontakt oss på olav@pekeberg.com for å løfte dine nøkkelord til toppen
Selskaper og personer
Det er 3 selskaper koblet til dette prosjektet.
Lag en bruker eller logg inn for se navn, telefonnummer og e-post adresse til selskapene og kontaktpersonene (f.eks. prosjektleder hos entreprenørene).
Bilder
Kart
Klikk for å se tegnforklaringer
Oppdateringer
1. Jan 2000
- Totalt areal lagt til: 110000 kvm
- Marit Justine Haugen lagt til som Arkitekt for Haugen/Zohar Architects
- Dan Zohar lagt til som Arkitekt for Haugen/Zohar Architects
- Ingeborg U. Barlaup lagt til som Arkitekt for Haugen/Zohar Architects
- Maria Inês Correia lagt til som Arkitekt for Haugen/Zohar Architects
- Agraff Arkitektur lagt til som Arkitekt
- Haugen/Zohar Architects lagt til som Arkitekt
- Vestnes Municipality lagt til som Byggherre
Byggekamera
Har dette prosjektet et byggekamera?
Send oss en link på olav@pekeberg.com,
så legger vi det til her.


 BuildPilot
BuildPilot








