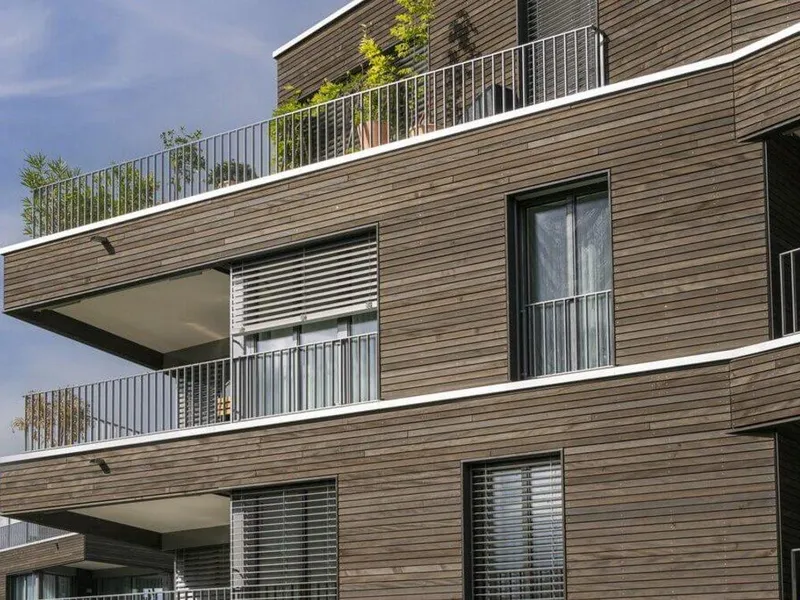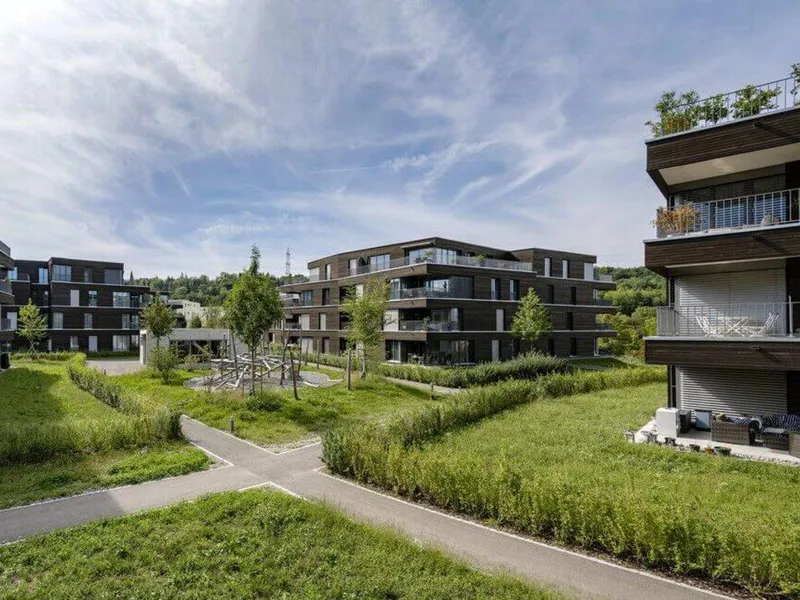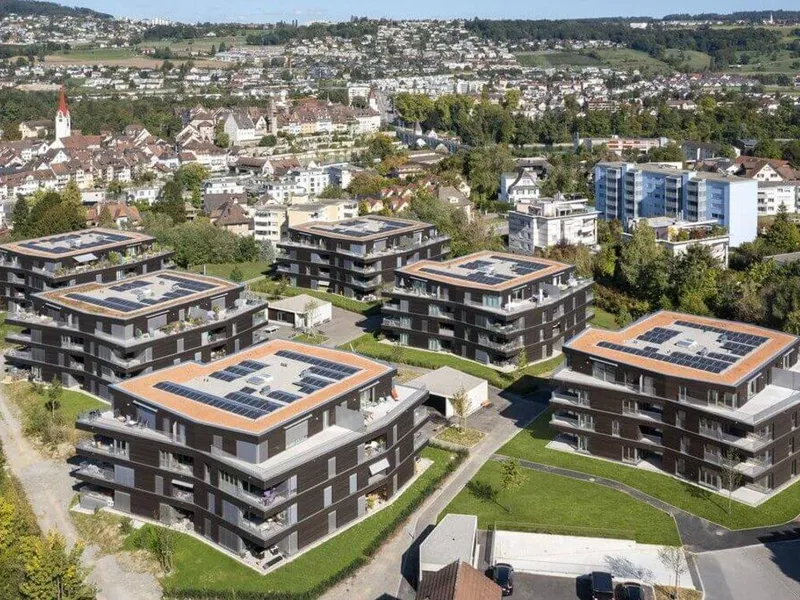Wydeweg Wooden Facade Apartment Buildings - se funksjonskrav
Beskrivelse: Construction of 6 apartment buildings with approx. 5000m2 wooden facade in Wydeweg, Bremgarten. High-quality materials and demanding design requirements were met on a tight schedule. Les mer ↧
Fase: Ferdig bygd
| Byggestart | JANUARY 2020 |
| Ferdigstilles | JANUARY 2022 |
Verdi og størrelse
5000 kvm
Hva skal bygges?
| Antall bygninger | 6 stk |

Miljøsertifiseringer
Ingen registrerte

Brannkonsept
Ingen registrerte
Aktører
 Byggherre: Luzerner Pensionskasse
Byggherre: Luzerner Pensionskasse
 Rådgivende ingeniør
Rådgivende ingeniør
 Generalentreprenør: Mathis Baumanagement AG
Generalentreprenør: Mathis Baumanagement AG
Klikk på aktørene for å se kontakter
Juster hvilke aktører du ser her.

Dokumentsøk
leilighet
overbygning
boligbygging
traktor
fasade
Kontakt oss på olav@pekeberg.com for å løfte dine nøkkelord til toppen
Selskaper og personer
Det er 4 selskaper koblet til dette prosjektet.
Lag en bruker eller logg inn for se navn, telefonnummer og e-post adresse til selskapene og kontaktpersonene (f.eks. prosjektleder hos entreprenørene).
Bilder
Kart
Klikk for å se tegnforklaringer
Oppdateringer
21. Mar 2025
- Byggestart lagt til: JANUARY 2020
- Totalt areal lagt til: 5000 kvm
- Implenia lagt til som Entreprenør
- Luzerner Pensionskasse lagt til som Byggherre
- Mathis Baumanagement AG lagt til som Generalentreprenør
- Ruch Architekten AG lagt til som Arkitekt
Byggekamera
Har dette prosjektet et byggekamera?
Send oss en link på olav@pekeberg.com,
så legger vi det til her.

















